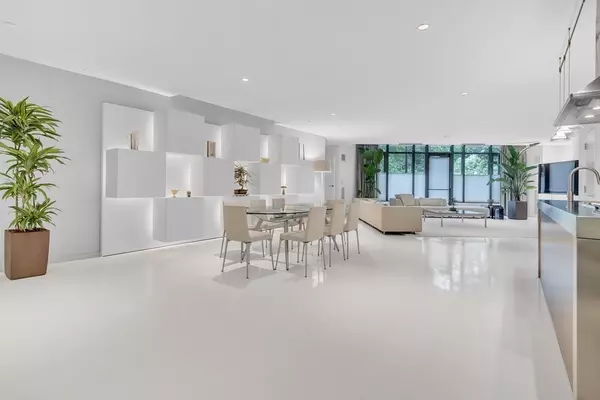See all 42 photos
$1,795,000
Est. payment /mo
3 BD
2 BA
2,601 SqFt
Active
1313 Washington St #102 Boston, MA 02118
REQUEST A TOUR If you would like to see this home without being there in person, select the "Virtual Tour" option and your agent will contact you to discuss available opportunities.
In-PersonVirtual Tour

UPDATED:
10/08/2024 07:05 AM
Key Details
Property Type Condo
Sub Type Condominium
Listing Status Active
Purchase Type For Sale
Square Footage 2,601 sqft
Price per Sqft $690
MLS Listing ID 73212637
Bedrooms 3
Full Baths 2
HOA Fees $2,546/mo
Year Built 2002
Annual Tax Amount $23,833
Tax Year 2023
Lot Size 2,613 Sqft
Acres 0.06
Property Description
Modern design enthusiasts will delight in this exquisite 3+ bed loft style home in desirable Wilkes Passage. Enter through a 24-hour concierge or via a private entrance that directly abuts bucolic Peters Park. Enormous open-concept living/dining/kitchen overlooks lush green space through a wall of windows that invites abundant light into the space. Impressive Bulthaup kitchen w/top-of-the appliances and stainless countertops, perfect for the most discerning chef. Unique cutting-edge architectural style extends to the primary suite with its crisp clean lines and modern tile and Carrara bath. Adjacent office or workout area perfect for a multitude of uses. Two additional bedrooms and a full second bath make this home perfect for one or two people to spread out or a growing family in search of the perfect next home. Brilliant white high-build epoxy flooring throughout. Spectacular landscaped building courtyard plus huge common roof deck with panoramic views. 2 tandem garage parking. Wow!
Location
State MA
County Suffolk
Zoning CD
Direction Washington St.
Rooms
Basement N
Interior
Heating Forced Air
Cooling Central Air
Exterior
Garage Spaces 2.0
Total Parking Spaces 2
Garage Yes
Building
Story 1
Sewer Public Sewer
Water Public
Others
Senior Community false
Listed by Keller Williams Realty Boston-Metro | Back Bay
G E T M O R E I N F O R M A T I O N

Q U I C K S E A R C H





