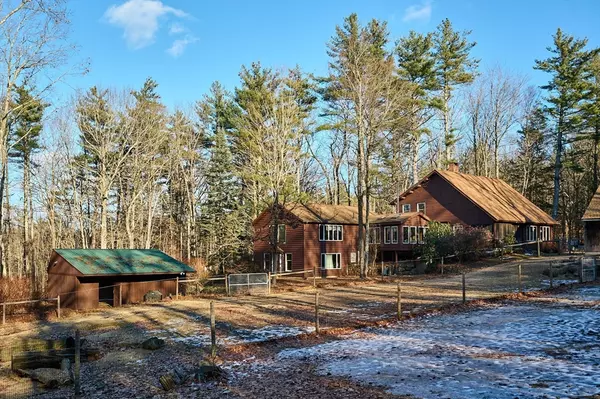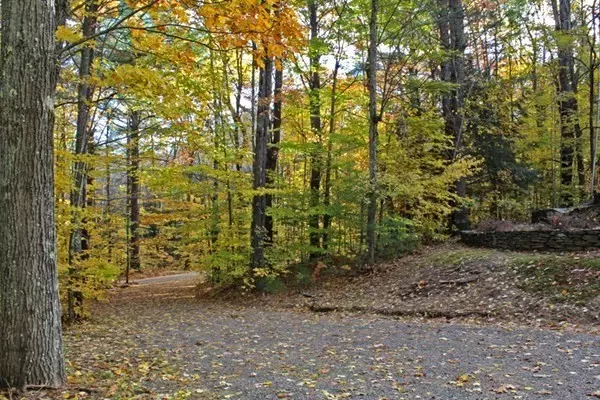409 Gale Road Warwick, MA 01378

UPDATED:
12/21/2024 08:05 AM
Key Details
Property Type Single Family Home
Sub Type Single Family Residence
Listing Status Active
Purchase Type For Sale
Square Footage 3,400 sqft
Price per Sqft $167
MLS Listing ID 73320345
Style Contemporary,Log
Bedrooms 4
Full Baths 3
HOA Y/N false
Year Built 1988
Annual Tax Amount $7,134
Tax Year 2024
Lot Size 2.100 Acres
Acres 2.1
Property Description
Location
State MA
County Franklin
Zoning RA
Direction Use GPS. Can go through Northfield up Warwick Rd (12 mi.) or Rte 2 through N. Orange (6 mi)
Rooms
Basement Full, Interior Entry, Concrete
Primary Bedroom Level Second
Dining Room Beamed Ceilings, Flooring - Hardwood, Exterior Access, Open Floorplan, Lighting - Pendant, Lighting - Overhead
Kitchen Beamed Ceilings, Closet/Cabinets - Custom Built, Flooring - Stone/Ceramic Tile, Pantry, Countertops - Stone/Granite/Solid, Countertops - Upgraded, Kitchen Island, Open Floorplan, Pot Filler Faucet, Lighting - Sconce, Lighting - Overhead
Interior
Interior Features Cathedral Ceiling(s), Ceiling Fan(s), Beamed Ceilings, Closet/Cabinets - Custom Built, Lighting - Sconce, Lighting - Overhead, Walk-In Closet(s), Balcony - Interior, Attic Access, Lighting - Pendant, Mud Room, Sun Room, Library, Media Room, Office, Exercise Room, Internet Available - Broadband, High Speed Internet, Internet Available - Satellite
Heating Baseboard, Hot Water, Oil, Wood Stove
Cooling None
Flooring Tile, Vinyl, Carpet, Hardwood, Parquet, Flooring - Stone/Ceramic Tile, Flooring - Hardwood, Flooring - Wood, Flooring - Vinyl, Flooring - Wall to Wall Carpet
Fireplaces Number 1
Fireplaces Type Living Room, Wood / Coal / Pellet Stove
Appliance Water Heater, Tankless Water Heater, Oven, Dishwasher, Range, Refrigerator, Washer, Dryer, Water Treatment
Laundry In Basement, Gas Dryer Hookup, Washer Hookup
Exterior
Exterior Feature Porch - Screened, Balcony, Rain Gutters, Storage, Barn/Stable, Paddock, Screens, Satellite Dish, Gazebo, Horses Permitted, Stone Wall, Other
Garage Spaces 3.0
Community Features Park, Walk/Jog Trails, Conservation Area, Public School
Utilities Available for Gas Range, for Electric Oven, for Gas Dryer, Washer Hookup, Generator Connection
Waterfront Description Beach Front,Lake/Pond,Beach Ownership(Public)
Roof Type Shingle
Total Parking Spaces 6
Garage Yes
Building
Lot Description Corner Lot, Wooded, Cleared, Gentle Sloping, Level
Foundation Concrete Perimeter
Sewer Private Sewer
Water Private
Schools
Elementary Schools Warwick Comm.
Middle Schools Pioneer Middle
High Schools Pioneer Reg.Hs
Others
Senior Community false
G E T M O R E I N F O R M A T I O N






