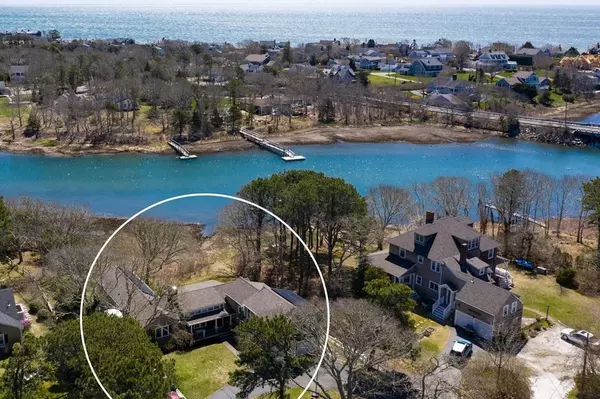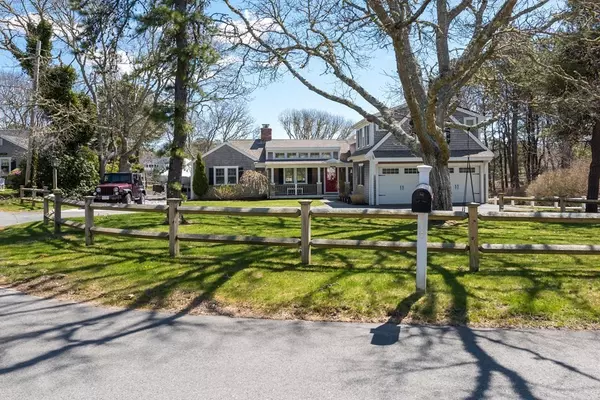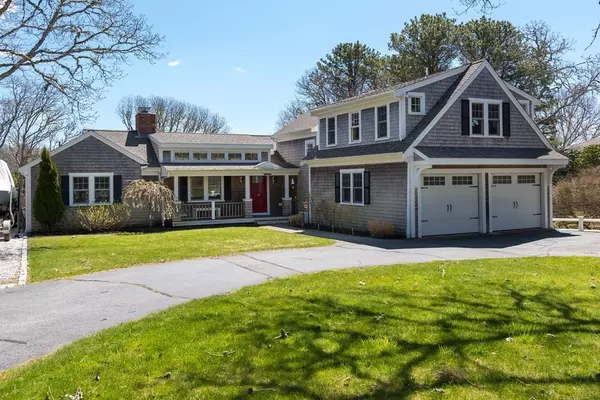For more information regarding the value of a property, please contact us for a free consultation.
9 Herring Run Harwich, MA 02671
Want to know what your home might be worth? Contact us for a FREE valuation!

Our team is ready to help you sell your home for the highest possible price ASAP
Key Details
Sold Price $1,875,000
Property Type Single Family Home
Sub Type Single Family Residence
Listing Status Sold
Purchase Type For Sale
Square Footage 2,234 sqft
Price per Sqft $839
MLS Listing ID 72822088
Sold Date 06/18/21
Style Cape
Bedrooms 4
Full Baths 3
Half Baths 1
Year Built 1960
Annual Tax Amount $10,716
Tax Year 2021
Lot Size 0.830 Acres
Acres 0.83
Property Description
Create memories that last a lifetime in your new home for the summer or year-round living on the Herring River with spectacular water views plus offering an easy walk to the sandy beach on Nantucket Sound. Everyone will love kayaking, swimming, and fishing from your backyard. This home has had major renovations including an additional second-floor added with a theater room with a half bath. Sunny open living space with lots of glass to enjoy the water views from the kitchen, dining area, and living room with volume ceiling, gas fireplace all with oak flooring and sliders to the large deck w/ motorized awning for summer entertaining overlooking the water. The primary bedroom has water views, built-ins, and a private full bath—two bedrooms and a full bath and mudroom off the garage complete the first floor. The stairs to the walkout lower lower level were relocated and has sliders to a new screen porch, laundry room, full bath, and family room with a gas fireplace—walkout storage area i
Location
State MA
County Barnstable
Area West Harwich
Zoning 102
Direction Lower County Road to north Riverside Drive to right on Herring Run.
Rooms
Basement Full, Walk-Out Access, Interior Entry
Primary Bedroom Level First
Kitchen Countertops - Stone/Granite/Solid, Kitchen Island, Exterior Access, Slider
Interior
Interior Features Media Room
Heating Natural Gas
Cooling Central Air
Flooring Wood, Tile, Carpet
Fireplaces Number 1
Fireplaces Type Living Room
Appliance Range, Dishwasher, Refrigerator, Gas Water Heater, Tank Water Heater, Utility Connections for Electric Range, Utility Connections for Electric Dryer
Laundry Washer Hookup
Exterior
Exterior Feature Outdoor Shower
Garage Spaces 2.0
Community Features Shopping, Highway Access, Marina
Utilities Available for Electric Range, for Electric Dryer, Washer Hookup
Waterfront Description Waterfront, Beach Front, River, Private, Ocean, Sound, 0 to 1/10 Mile To Beach, Beach Ownership(Public)
Roof Type Shingle
Total Parking Spaces 2
Garage Yes
Building
Lot Description Gentle Sloping, Level
Foundation Block
Sewer Private Sewer
Water Public
Architectural Style Cape
Read Less
Bought with Joseph J. Colucci • Kinlin Grover Real Estate





