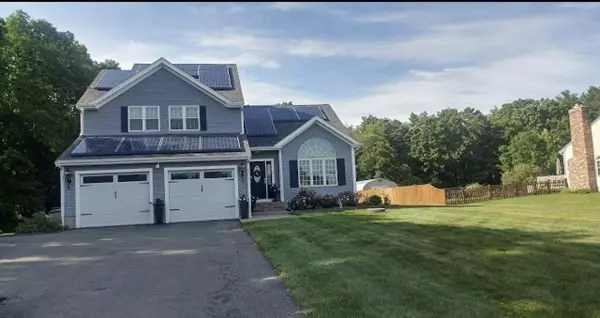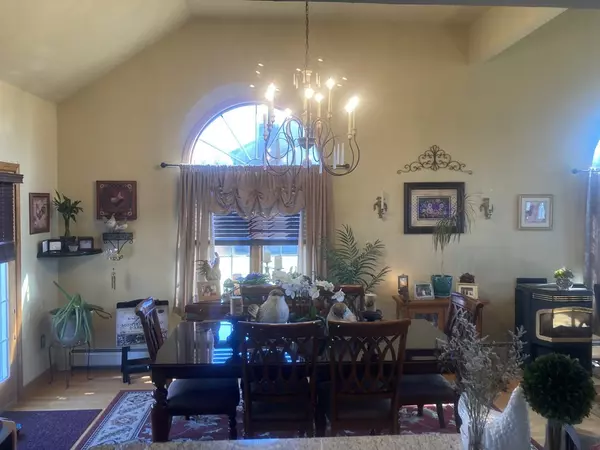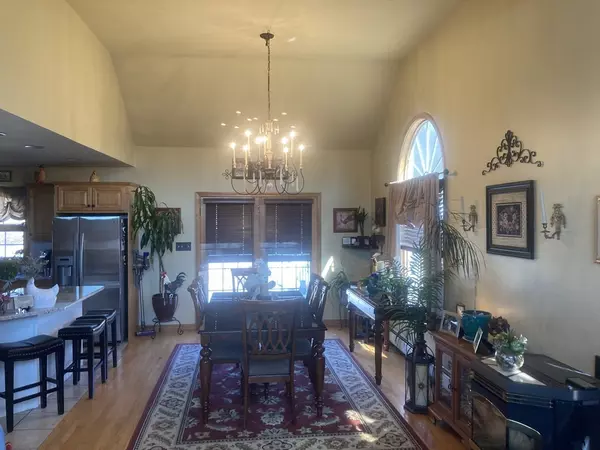For more information regarding the value of a property, please contact us for a free consultation.
3 Hunter St Acushnet, MA 02743
Want to know what your home might be worth? Contact us for a FREE valuation!

Our team is ready to help you sell your home for the highest possible price ASAP
Key Details
Sold Price $580,000
Property Type Single Family Home
Sub Type Single Family Residence
Listing Status Sold
Purchase Type For Sale
Square Footage 1,958 sqft
Price per Sqft $296
MLS Listing ID 72809477
Sold Date 06/11/21
Style Colonial
Bedrooms 4
Full Baths 2
Half Baths 1
Year Built 1999
Annual Tax Amount $5,377
Tax Year 2021
Lot Size 1.070 Acres
Acres 1.07
Property Description
Home boasts a car lift in the garage along with multiple tools. Picturesque 4 bed, 2 1/2 full bath home which sits upon a little over an acre of beautifully landscaped yard, adorned with multiple well-,manicured 3 season pernnial beds. The backyard boasts an above ground pool, shed and plenty of room for kids play area in the shade. Sit on the deck, listen to the birds and overlook beautiful flowers along with the deer and wild turkeys. HIDDEN GEM on a corner lot, quiet family oriented cul de sac. Quick 10 minutes to highway. Open floor plan with cathedral ceilings with Master Bed and Master Bath on first floor. Addorable kitchen is fully applianced with new Stainless Steel appliances with gorgeous granite countertops and center island. Second level has 3 generously sized bedrooms with a full bathroom. Upstairs also has a small sitting area, a nice place to kick back for some reading or to do some remote working or schooling.
Location
State MA
County Bristol
Zoning 1
Direction Use GPS
Rooms
Basement Full, Interior Entry, Bulkhead, Sump Pump, Concrete, Unfinished
Primary Bedroom Level First
Dining Room Cathedral Ceiling(s), Ceiling Fan(s), Flooring - Stone/Ceramic Tile, Deck - Exterior, Exterior Access, Open Floorplan
Kitchen Flooring - Stone/Ceramic Tile, Countertops - Stone/Granite/Solid, Kitchen Island, Open Floorplan, Stainless Steel Appliances
Interior
Interior Features Central Vacuum, Internet Available - Unknown
Heating Baseboard, Oil
Cooling Central Air
Flooring Wood, Tile, Carpet
Appliance Range, Dishwasher, Microwave, Refrigerator, Oil Water Heater, Plumbed For Ice Maker, Utility Connections for Electric Range, Utility Connections for Electric Oven, Utility Connections for Electric Dryer
Laundry Washer Hookup
Exterior
Exterior Feature Storage, Sprinkler System
Garage Spaces 2.0
Pool Above Ground
Community Features Park, Stable(s), Golf, Conservation Area, Highway Access, Public School
Utilities Available for Electric Range, for Electric Oven, for Electric Dryer, Washer Hookup, Icemaker Connection, Generator Connection
Roof Type Shingle
Total Parking Spaces 10
Garage Yes
Private Pool true
Building
Lot Description Cul-De-Sac, Corner Lot, Wooded, Level
Foundation Concrete Perimeter
Sewer Inspection Required for Sale, Private Sewer
Water Private
Others
Senior Community false
Acceptable Financing Contract
Listing Terms Contract
Read Less
Bought with Janice Hathaway • Clockhouse Realty, Inc.
G E T M O R E I N F O R M A T I O N







