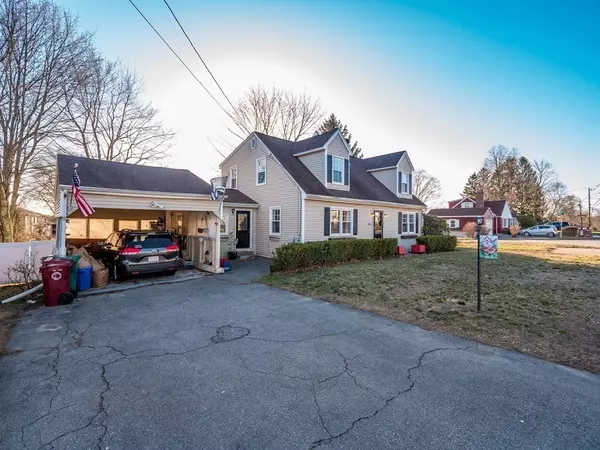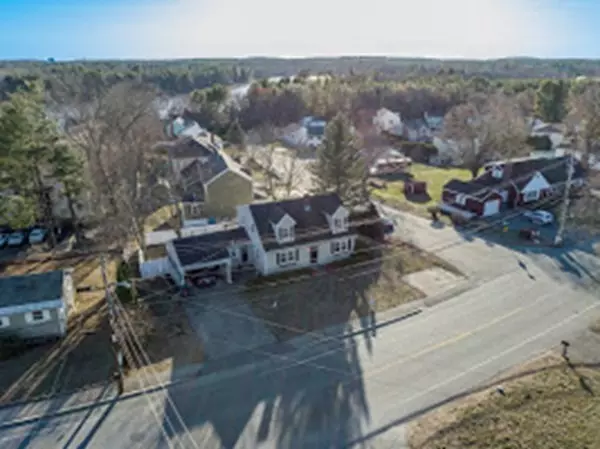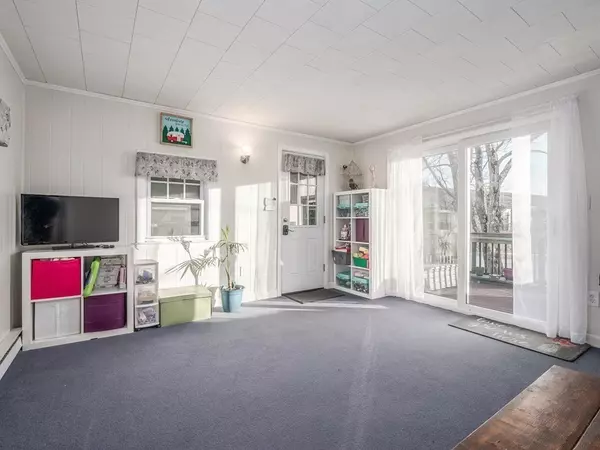For more information regarding the value of a property, please contact us for a free consultation.
1460 Varnum Ave Lowell, MA 01854
Want to know what your home might be worth? Contact us for a FREE valuation!

Our team is ready to help you sell your home for the highest possible price ASAP
Key Details
Sold Price $450,500
Property Type Single Family Home
Sub Type Single Family Residence
Listing Status Sold
Purchase Type For Sale
Square Footage 1,907 sqft
Price per Sqft $236
Subdivision Pawtucketville
MLS Listing ID 72806980
Sold Date 05/25/21
Style Cape
Bedrooms 5
Full Baths 2
Half Baths 1
HOA Y/N false
Year Built 1961
Annual Tax Amount $4,947
Tax Year 2020
Lot Size 10,018 Sqft
Acres 0.23
Property Description
Honey STOP the Car, we have to look at this place! This full dormered Cape features 4+ bedrooms including a front to back spacious master bedroom. This home has three bedrooms, full bath on second floor and two bedrooms on the first floor. The 5th bedroom on the first floor can also be used as a dining room, but has a closet so if you need the bedrooms that's also an option. The main level features a large living room, a full bath, a large bright kitchen and a family room off the kitchen. The full unfinished basement with high ceilings and a steel beam could easily be finished off nicely for additional space. All of the bedrooms are a good size complete with hardwood floors and ceiling fans. This home has two driveways and a carport , and comes with a completely fenced in yard with a vinyl fence on a corner lot. This location is just minutes to Rt 3 and Tax Free Southern NH, and within walking distance to GLT. This gem will not last!
Location
State MA
County Middlesex
Area Pawtucketville
Zoning SSF
Direction Pawtucket blvd to old Ferry Rd to Varnum Ave.
Rooms
Family Room Flooring - Wall to Wall Carpet, Balcony / Deck, Cable Hookup, High Speed Internet Hookup
Basement Full, Walk-Out Access, Concrete
Primary Bedroom Level Second
Dining Room Closet, Flooring - Hardwood
Kitchen Ceiling Fan(s), Flooring - Stone/Ceramic Tile, Dining Area, Countertops - Upgraded, Country Kitchen, Recessed Lighting
Interior
Heating Baseboard, Natural Gas
Cooling None
Flooring Tile, Carpet, Laminate, Hardwood
Appliance Range, Dishwasher, Refrigerator, Gas Water Heater
Laundry In Basement
Exterior
Garage Spaces 1.0
Fence Fenced
Community Features Public Transportation, Shopping, Park, Walk/Jog Trails, Bike Path, Conservation Area, Highway Access, House of Worship, Public School, T-Station, University, Sidewalks
Waterfront Description Beach Front, River, 1 to 2 Mile To Beach, Beach Ownership(Public)
Roof Type Shingle
Total Parking Spaces 4
Garage Yes
Building
Lot Description Corner Lot, Level
Foundation Concrete Perimeter
Sewer Public Sewer
Water Public
Architectural Style Cape
Others
Senior Community false
Read Less
Bought with Annemarie LaTulip • eXp Realty





