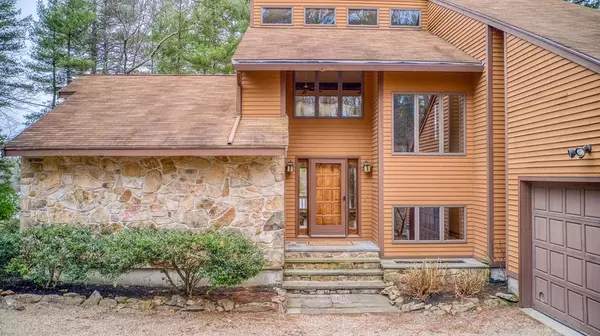For more information regarding the value of a property, please contact us for a free consultation.
11 Pomeroy Road Andover, MA 01810
Want to know what your home might be worth? Contact us for a FREE valuation!

Our team is ready to help you sell your home for the highest possible price ASAP
Key Details
Sold Price $1,100,000
Property Type Single Family Home
Sub Type Single Family Residence
Listing Status Sold
Purchase Type For Sale
Square Footage 3,954 sqft
Price per Sqft $278
MLS Listing ID 72811632
Sold Date 05/24/21
Style Contemporary
Bedrooms 3
Full Baths 3
Year Built 1986
Annual Tax Amount $12,465
Tax Year 2021
Lot Size 2.000 Acres
Acres 2.0
Property Description
WATERFRONT! This is your opportunity to own the ONLY 2 acre property on coveted Fosters pond w/500 feet of frontage on the pond. Graciously perched on this treed, private oasis, you will enjoy endless days of listening to the birds, watching nature, kayaking, ice skating and SO many other activities living on Fosters Pond will bring. This open concept, contemporary home is filled with light & provides a versatile floor plan - perfect for today’s new lifestyle. White Kitchen has a granite island & leads to dining room w/views of the water. Large 2-story Family Rm has floor to ceiling stone wood-burning fireplace for those cozy winter evenings. First floor has 2 bedrooms & full bath and Master Bedroom Suite is on the 2nd floor w/ loft overlooking Family Rm below. LL has 2 home offices, full bath & Playroom. Most rooms have a water view. Central air, private well water & Title V approved septic. If peace and a more fulfilling lifestyle is what you are seeking - you just found it!
Location
State MA
County Essex
Zoning SRC
Direction Rattlesnake to Foster's Pond to Pomeroy
Rooms
Family Room Flooring - Hardwood, Slider
Basement Finished, Walk-Out Access, Radon Remediation System
Primary Bedroom Level Second
Dining Room Flooring - Hardwood, Slider
Kitchen Flooring - Stone/Ceramic Tile, Dining Area, Countertops - Stone/Granite/Solid, Kitchen Island
Interior
Interior Features Balcony - Interior, Closet, Slider, Loft, Office, Game Room, Central Vacuum
Heating Electric, Geothermal
Cooling Central Air, Geothermal
Flooring Tile, Carpet, Hardwood, Flooring - Hardwood, Flooring - Wall to Wall Carpet
Fireplaces Number 1
Fireplaces Type Dining Room, Family Room, Wood / Coal / Pellet Stove
Appliance Oven, Dishwasher, Microwave, Countertop Range, Refrigerator, Electric Water Heater, Tank Water Heater, Water Heater(Separate Booster), Utility Connections for Electric Oven, Utility Connections for Electric Dryer
Laundry Flooring - Stone/Ceramic Tile, First Floor
Exterior
Exterior Feature Rain Gutters, Storage
Garage Spaces 2.0
Community Features Public Transportation, Shopping, Golf
Utilities Available for Electric Oven, for Electric Dryer
Waterfront true
Waterfront Description Waterfront, Pond, Dock/Mooring, Frontage, Access
Roof Type Shingle
Total Parking Spaces 4
Garage Yes
Building
Lot Description Wooded
Foundation Concrete Perimeter
Sewer Private Sewer
Water Private
Schools
Elementary Schools South Elem.
Middle Schools Doherty Middle
High Schools Ahs
Others
Senior Community false
Read Less
Bought with The Carroll Group • RE/MAX Partners
G E T M O R E I N F O R M A T I O N







