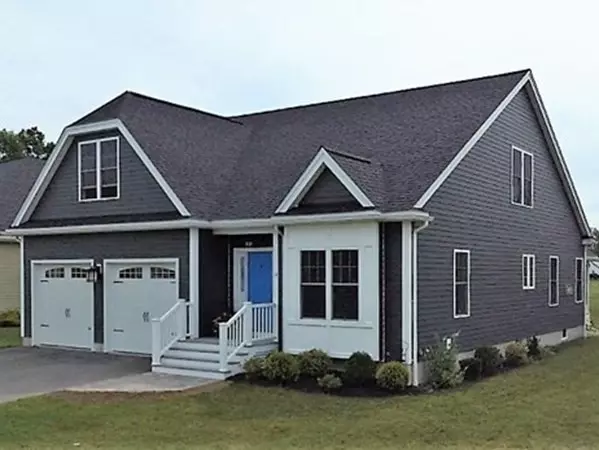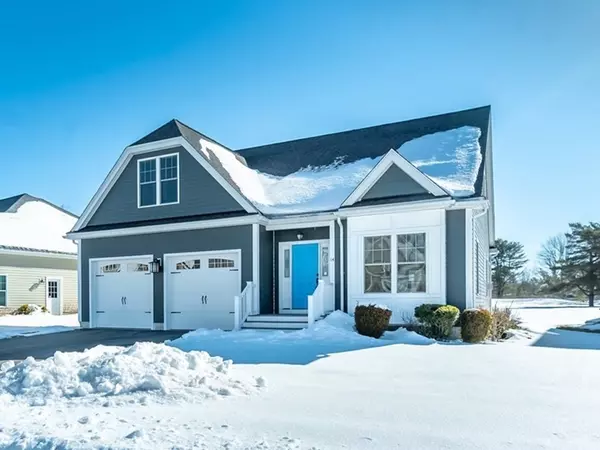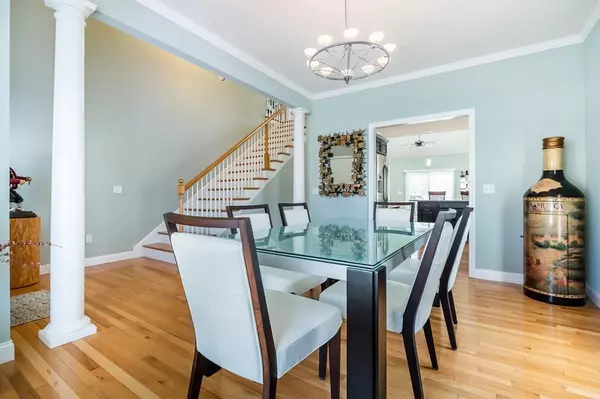For more information regarding the value of a property, please contact us for a free consultation.
14 Back Nine Drive Haverhill, MA 01830
Want to know what your home might be worth? Contact us for a FREE valuation!

Our team is ready to help you sell your home for the highest possible price ASAP
Key Details
Sold Price $620,000
Property Type Single Family Home
Sub Type Single Family Residence
Listing Status Sold
Purchase Type For Sale
Square Footage 2,194 sqft
Price per Sqft $282
MLS Listing ID 72787747
Sold Date 04/30/21
Style Cape
Bedrooms 2
Full Baths 2
Half Baths 1
HOA Fees $200/mo
HOA Y/N true
Year Built 2011
Annual Tax Amount $6,996
Tax Year 2020
Lot Size 8,276 Sqft
Acres 0.19
Property Description
Turnkey home on small cul-de-sac abutting Crystal Lake Golf Club! This home is located on the 13th tee and offers gorgeous views! It has been well maintained, built in 2011, and includes a first floor master suite, updated kitchen with granite countertops, Stainless Steel appliances, spacious breakfast bar and is open to a light and bright family room with cathedral ceiling, 2 skylights, gas fireplace and surround sound. The 3 season sun room (with surround sound and ceiling fan) also includes an attached deck and overlooks a spacious backyard and golf course. The main level offers hardwood floors throughout, plus laundry and a half bath. Upstairs you’ll find a large bedroom, full bath, ample closet/storage space and a loft area that might be converted to a bedroom or used as a home office. The lower level is very large and awaits your finishing touches (pre plumbed for a bath). Excellent opportunity to own a quality home in pristine condition.
Location
State MA
County Essex
Zoning SF
Direction Broadway to Back Nine Dr (Crystal Lake)
Rooms
Family Room Skylight, Cathedral Ceiling(s), Ceiling Fan(s), Flooring - Hardwood, Open Floorplan
Basement Full, Interior Entry, Bulkhead, Concrete
Primary Bedroom Level First
Dining Room Flooring - Stone/Ceramic Tile, Crown Molding
Kitchen Flooring - Hardwood, Countertops - Stone/Granite/Solid, Open Floorplan, Recessed Lighting, Stainless Steel Appliances, Gas Stove, Peninsula, Lighting - Pendant
Interior
Interior Features Balcony - Interior, Loft, Central Vacuum, Wired for Sound
Heating Central, Forced Air, Natural Gas
Cooling Central Air
Flooring Tile, Carpet, Hardwood, Flooring - Wall to Wall Carpet
Fireplaces Number 1
Fireplaces Type Family Room
Appliance Range, Dishwasher, Disposal, Microwave, Refrigerator, Gas Water Heater, Tank Water Heater, Plumbed For Ice Maker, Utility Connections for Gas Range, Utility Connections for Gas Oven, Utility Connections for Electric Dryer
Laundry First Floor
Exterior
Exterior Feature Rain Gutters, Sprinkler System
Garage Spaces 2.0
Community Features Public Transportation, Shopping, Walk/Jog Trails, Golf
Utilities Available for Gas Range, for Gas Oven, for Electric Dryer, Icemaker Connection
Roof Type Shingle
Total Parking Spaces 2
Garage Yes
Building
Foundation Concrete Perimeter
Sewer Public Sewer
Water Public
Read Less
Bought with Hugo E. Cortes • Weichert Realtors' Daher Companies
G E T M O R E I N F O R M A T I O N







