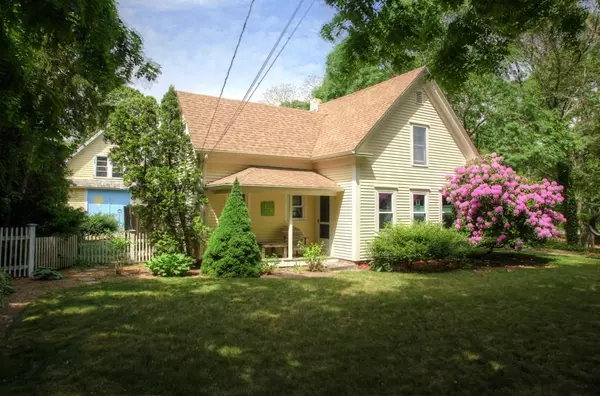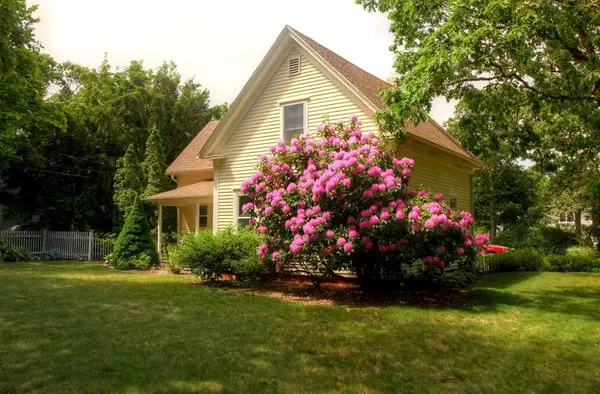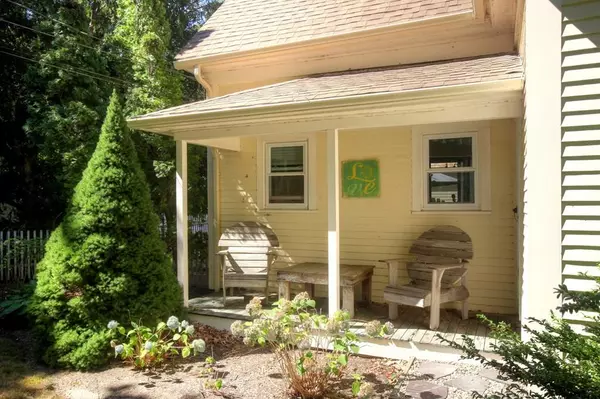For more information regarding the value of a property, please contact us for a free consultation.
440 Pleasant Lake Ave Harwich, MA 02645
Want to know what your home might be worth? Contact us for a FREE valuation!

Our team is ready to help you sell your home for the highest possible price ASAP
Key Details
Sold Price $590,000
Property Type Single Family Home
Sub Type Single Family Residence
Listing Status Sold
Purchase Type For Sale
Square Footage 872 sqft
Price per Sqft $676
MLS Listing ID 72720892
Sold Date 04/13/21
Style Farmhouse
Bedrooms 2
Full Baths 2
Year Built 1900
Annual Tax Amount $3,288
Tax Year 2021
Lot Size 0.780 Acres
Acres 0.78
Property Description
One-of-a-kind property with four buildings on a sun-dappled 7/8 acre, a short walk to swimming and boating at three fresh water ponds and the nearby CCRT bike path. The house is a 1 1/2 story 2 BR/2 bath antique with newly renovated living /dining room. Relax on the large, private patio behind the home. A new state-of-the-art boiler provides the home's heat. A 1 1/2 story studio/office outbuilding sits directly behind the house, heated via a separate zone from the house boiler. Wired for phone and internet the second floor is a roomy office space. The open first floor is easily adapted to a variety of uses. This building does not have plumbing, but is approved for connection to the property's septic system. A large workshop behind the studio is wired for both 220v and 110v for power tools such as saws or pottery kilns. A timber-frame garden shed with skylights and work benches completes the outbuilding group. The circular driveway has parking room many vehicles or a place to store a tr
Location
State MA
County Barnstable
Zoning R
Direction Harwich Center to north on Pleasant Lake Ave AKA Route 124 to #440 corner of Panorama Point Dr.
Rooms
Basement Bulkhead
Primary Bedroom Level Second
Kitchen Flooring - Laminate, Slider
Interior
Heating Central, Baseboard, Natural Gas
Cooling None
Flooring Wood, Tile, Carpet, Laminate
Appliance Range, Dishwasher, Gas Water Heater, Tank Water Heaterless, Utility Connections for Gas Range
Laundry First Floor
Exterior
Exterior Feature Storage, Garden, Outdoor Shower
Garage Spaces 2.0
Community Features Public Transportation, Walk/Jog Trails, Bike Path, Highway Access
Utilities Available for Gas Range
Waterfront Description Beach Front, Lake/Pond, 1/10 to 3/10 To Beach
Roof Type Shingle
Total Parking Spaces 2
Garage Yes
Building
Lot Description Wooded, Cleared, Level
Foundation Block
Sewer Private Sewer
Water Public
Architectural Style Farmhouse
Read Less
Bought with Non Member • Non Member Office





