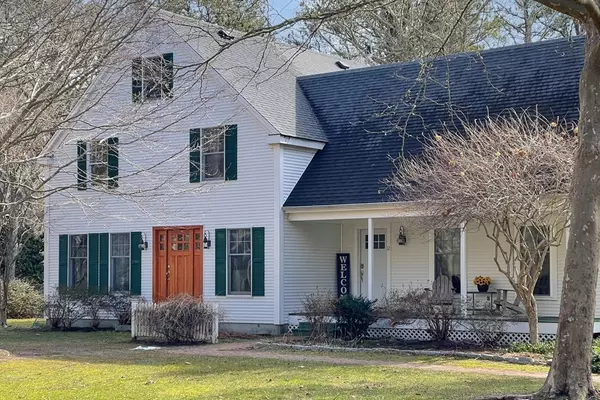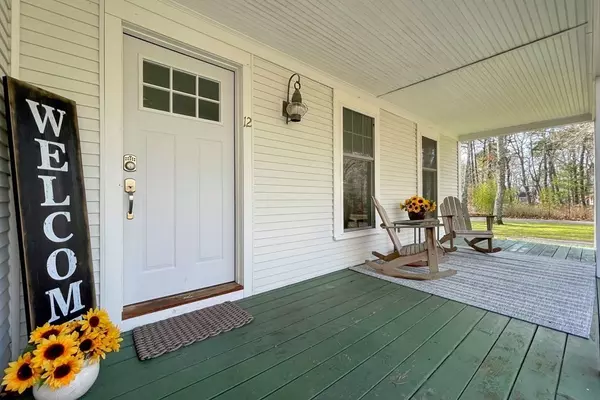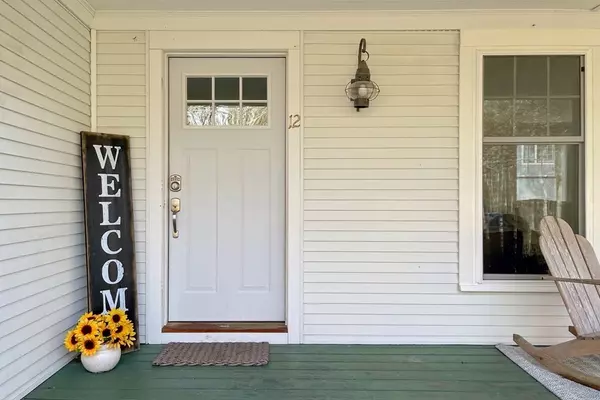For more information regarding the value of a property, please contact us for a free consultation.
12 Squantum Path Harwich, MA 02645
Want to know what your home might be worth? Contact us for a FREE valuation!

Our team is ready to help you sell your home for the highest possible price ASAP
Key Details
Sold Price $850,000
Property Type Single Family Home
Sub Type Single Family Residence
Listing Status Sold
Purchase Type For Sale
Square Footage 3,348 sqft
Price per Sqft $253
MLS Listing ID 72781661
Sold Date 03/24/21
Style Farmhouse
Bedrooms 5
Full Baths 3
Half Baths 1
Year Built 1991
Annual Tax Amount $5,428
Tax Year 2021
Lot Size 1.170 Acres
Acres 1.17
Property Description
This updated Cape Cod Farmhouse is tucked on a private wooded 1 Acre+ lot, located close to Robbins Pond and the Punkhorns Conservation area. The neighborhood is surrounded by large, new homes all taking advantage of the active, outdoor lifestyle. This 4+ bedroom, updated home was architect designed to maximize the privacy of the setting, and take advantage of the picturesque outdoor living spaces. This family compound encompasses the farmhouse with welcoming Farmer's porch, wraparound deck with wisteria covered pergola, gardens, and fish pond. A huge barn could hold 2 cars, or Horse stalls in addition to finished guest quarters on the second floor.(not legal apartment) The Farmhouse interior features large rooms, gourmet kitchen with gourmet cook's stove and granite counters, with lots of counter space. There is ample room for large crowds, with a huge family room on one end, and a living room on the other, with a bright sunroom off the dining room, open to the deck.
Location
State MA
County Barnstable
Zoning R
Direction Depot Rd/Slough Rd to Squantum Path to #12, or North Westgate to left on Squantum to #12
Rooms
Basement Full, Interior Entry, Bulkhead
Primary Bedroom Level Second
Dining Room Flooring - Wood, Recessed Lighting
Kitchen Flooring - Wood, Countertops - Stone/Granite/Solid, Breakfast Bar / Nook, Recessed Lighting
Interior
Interior Features In-Law Floorplan
Heating Baseboard
Cooling None
Flooring Wood, Tile, Carpet
Fireplaces Number 1
Appliance Range, Dishwasher, Refrigerator, Washer, Dryer, Electric Water Heater
Laundry Flooring - Stone/Ceramic Tile, First Floor
Exterior
Exterior Feature Storage, Outdoor Shower
Garage Spaces 2.0
Community Features Shopping, Golf, Medical Facility, Bike Path, Highway Access
Waterfront Description Beach Front, Lake/Pond
Roof Type Shingle
Total Parking Spaces 2
Garage Yes
Building
Lot Description Wooded, Cleared, Level
Foundation Concrete Perimeter
Sewer Private Sewer
Water Private
Architectural Style Farmhouse
Read Less
Bought with Nikolas Atsalis • William Raveis R.E. & Home Services





