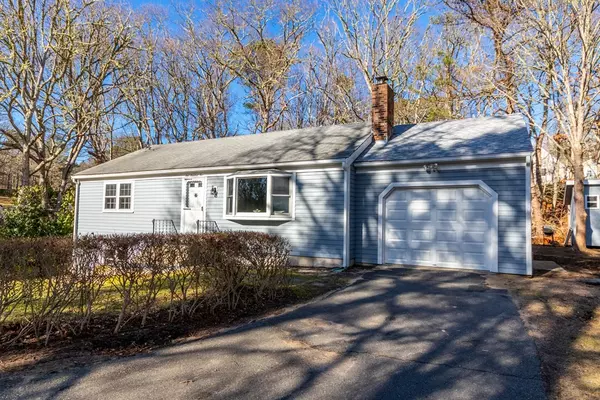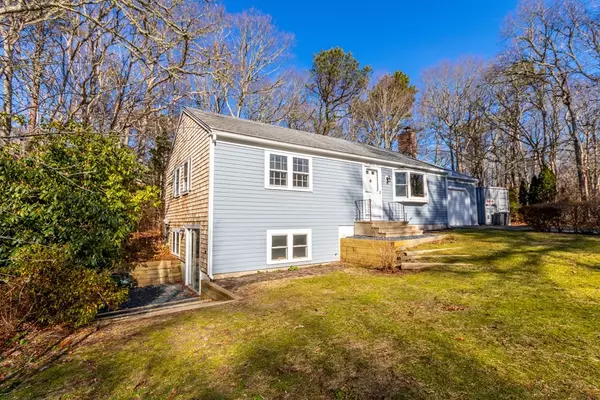For more information regarding the value of a property, please contact us for a free consultation.
105 Azalea Dr Harwich, MA 02645
Want to know what your home might be worth? Contact us for a FREE valuation!

Our team is ready to help you sell your home for the highest possible price ASAP
Key Details
Sold Price $400,000
Property Type Single Family Home
Sub Type Single Family Residence
Listing Status Sold
Purchase Type For Sale
Square Footage 960 sqft
Price per Sqft $416
Subdivision Pleasant Lake/Headwaters
MLS Listing ID 72774773
Sold Date 02/26/21
Style Ranch
Bedrooms 2
Full Baths 1
HOA Y/N false
Year Built 1978
Annual Tax Amount $2,558
Tax Year 2020
Lot Size 0.450 Acres
Acres 0.45
Property Description
Located in the Pleasant Lake village of Harwich, adjacent to Herring River, which flows into Hinckley Pond, is this sweet 2 bedroom/1 bath home with a one car garage & newly refinished, walkout basement. A great opportunity for the first time home buyer or Cape Cod getaway. Spacious living room with Bay/Bow window, beamed ceiling & fireplace opens to the kitchen/dining with slider to the new back deck, outdoor shower & shed with fenced in back yard. Over 600 sq. ft. of additional living space in the lower level with recessed lighting & walkout slider. Great location close to the 22 mile Cape Cod Rail Trail, cranberry bogs, the herring run and minutes from all Harwich has to offer. Passing Title V. Buyers/buyers agent to verify all information contained herein. Open Houses Sat 1/16 10-1 & Sun 1/17 10a-12p. Seller to review all offers after 5:00p on Sunday, January 17, 2021
Location
State MA
County Barnstable
Area Pleasant Lake
Zoning R
Direction Route 124 to Headwaters, right on Azalea. #105 is directly after Herring River
Rooms
Basement Full, Partially Finished, Walk-Out Access, Garage Access
Primary Bedroom Level First
Kitchen Flooring - Laminate, Dining Area, Deck - Exterior, Slider
Interior
Interior Features Recessed Lighting, Slider, Great Room
Heating Baseboard, Oil
Cooling None
Flooring Laminate
Fireplaces Number 1
Fireplaces Type Living Room
Appliance Range, Dishwasher, Refrigerator, Range Hood, Tank Water Heaterless, Utility Connections for Electric Range, Utility Connections for Electric Dryer
Laundry In Basement, Washer Hookup
Exterior
Exterior Feature Rain Gutters, Storage, Outdoor Shower
Garage Spaces 1.0
Fence Fenced
Community Features Shopping, Tennis Court(s), Golf, Medical Facility, Bike Path, Highway Access, House of Worship, Public School
Utilities Available for Electric Range, for Electric Dryer, Washer Hookup
Waterfront Description Beach Front, Lake/Pond, 1/10 to 3/10 To Beach, Beach Ownership(Public)
Roof Type Shingle
Total Parking Spaces 3
Garage Yes
Building
Lot Description Gentle Sloping, Level
Foundation Concrete Perimeter
Sewer Private Sewer
Water Public
Architectural Style Ranch
Others
Acceptable Financing Contract
Listing Terms Contract
Read Less
Bought with Michael Magner • Cape Cod Oceanview Realty, Inc.





