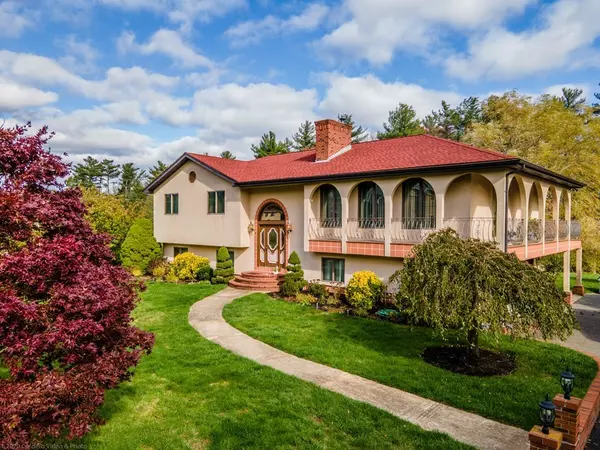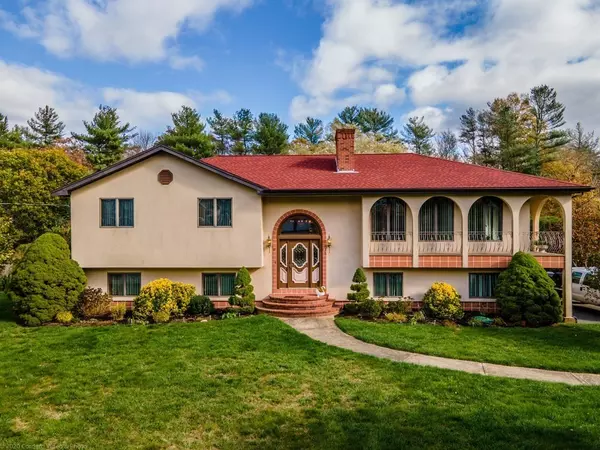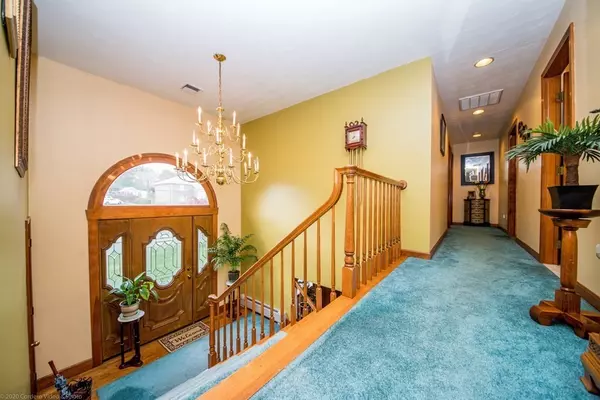For more information regarding the value of a property, please contact us for a free consultation.
8 Reservation Road Acushnet, MA 02743
Want to know what your home might be worth? Contact us for a FREE valuation!

Our team is ready to help you sell your home for the highest possible price ASAP
Key Details
Sold Price $445,000
Property Type Single Family Home
Sub Type Single Family Residence
Listing Status Sold
Purchase Type For Sale
Square Footage 2,740 sqft
Price per Sqft $162
MLS Listing ID 72752585
Sold Date 02/25/21
Bedrooms 3
Full Baths 2
Half Baths 1
HOA Y/N false
Year Built 1993
Annual Tax Amount $6,044
Tax Year 2020
Lot Size 0.690 Acres
Acres 0.69
Property Description
One owner split level located in an upscale neighborhood in Acushnet. Meticulously maintained throughout. Recess lighting throughout. Central Vac, alarm and sprinkler system are some of the features. Bathroom has large jacuzzi. Living room has access to balcony and a white brick fireplace. Open floor plan on both floors. Lower level has the possibility of an in-law set up with a separate entrance, kitchen, dining area, large living room, laundry room and full bath. .2 car attached garage. Backyard faces conservation land which makes it very private.
Location
State MA
County Bristol
Zoning Res
Direction Middle Road to Fairway Drive to Reservation Rd
Rooms
Basement Full, Finished, Walk-Out Access, Garage Access
Primary Bedroom Level First
Dining Room Flooring - Hardwood
Kitchen Flooring - Stone/Ceramic Tile, Open Floorplan
Interior
Interior Features Living/Dining Rm Combo, Kitchen, Central Vacuum
Heating Baseboard, Natural Gas
Cooling Central Air
Flooring Plywood, Tile, Carpet, Flooring - Wall to Wall Carpet, Flooring - Stone/Ceramic Tile
Fireplaces Number 1
Fireplaces Type Living Room
Appliance Range, Dishwasher, Refrigerator, Gas Water Heater, Tank Water Heater
Laundry In Basement
Exterior
Exterior Feature Storage, Sprinkler System
Garage Spaces 2.0
Community Features Golf, Conservation Area, Private School, Public School
View Y/N Yes
View Scenic View(s)
Roof Type Shingle
Total Parking Spaces 10
Garage Yes
Building
Lot Description Cleared, Level
Foundation Concrete Perimeter
Sewer Private Sewer
Water Public
Others
Senior Community false
Read Less
Bought with Donna Arruda • Jackie Durfee & Associates LLC
G E T M O R E I N F O R M A T I O N







