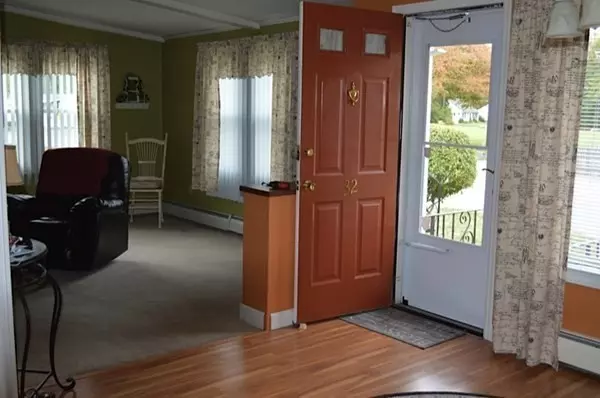For more information regarding the value of a property, please contact us for a free consultation.
193 Tremont #32 Taunton, MA 02780
Want to know what your home might be worth? Contact us for a FREE valuation!

Our team is ready to help you sell your home for the highest possible price ASAP
Key Details
Sold Price $162,500
Property Type Mobile Home
Sub Type Mobile Home
Listing Status Sold
Purchase Type For Sale
Square Footage 1,296 sqft
Price per Sqft $125
Subdivision Rocky Knoll
MLS Listing ID 72738020
Sold Date 02/17/21
Bedrooms 2
Full Baths 2
HOA Fees $581
HOA Y/N true
Year Built 1987
Property Description
Welcome, Rocky Knoll Park! Your Opportunity Has Arise to Reside in The Areas Most Desirable Adult Communities. A Short Drive to Highways, Shopping, and All Amenities. This Bright and Sunny Home Boasts an Open Concept Living/Family with Cathedral Ceiling Making it Feel Very Roomy, Kitchen/Dinning Room Area with Laundry Closet Makes it Very Convenient, Open Flow Level Leads to Master Suite Boasts Ample Walk-in-Closet & En-suite Bathroom, One Additional Great Sized Bedroom Perhaps Using it as a Home Office. Other Full Bath off Hallway Area for Your Guests. The Exterior Features a Solid Shed, Concrete Walkways Newer Canopy, and Concrete Patio, Great for Grilling and Eating Outside on Those Summer Nights with Friends!
Location
State MA
County Bristol
Zoning RES
Direction Rocky Knoll Park - Off of Tremont Street
Rooms
Primary Bedroom Level First
Dining Room Flooring - Laminate, Window(s) - Bay/Bow/Box
Kitchen Closet, Flooring - Laminate, Window(s) - Picture, Breakfast Bar / Nook, Exterior Access, Open Floorplan, Washer Hookup
Interior
Heating Baseboard, Natural Gas
Cooling Central Air
Flooring Vinyl, Carpet, Laminate, Wood Laminate
Appliance Range, Dishwasher, Refrigerator, Washer, Dryer, Electric Water Heater, Utility Connections for Gas Range, Utility Connections for Gas Oven, Utility Connections for Electric Dryer
Laundry Washer Hookup
Exterior
Community Features Shopping, Park, Golf, Highway Access, House of Worship
Utilities Available for Gas Range, for Gas Oven, for Electric Dryer, Washer Hookup
View Y/N Yes
View Scenic View(s)
Total Parking Spaces 4
Garage No
Building
Lot Description Corner Lot
Foundation Slab
Sewer Public Sewer
Water Public
Others
Senior Community true
Acceptable Financing Contract
Listing Terms Contract
Read Less
Bought with Manuel Silva • Realty Executives Metro South





