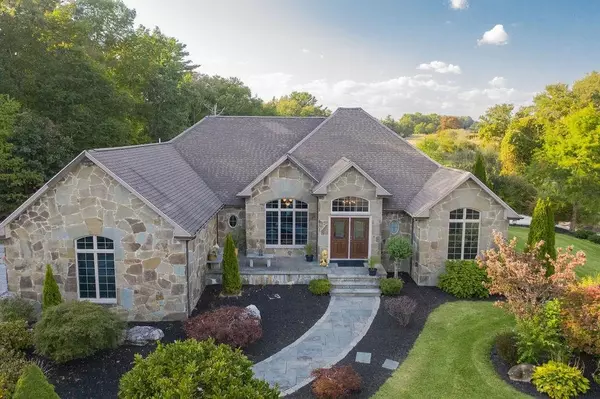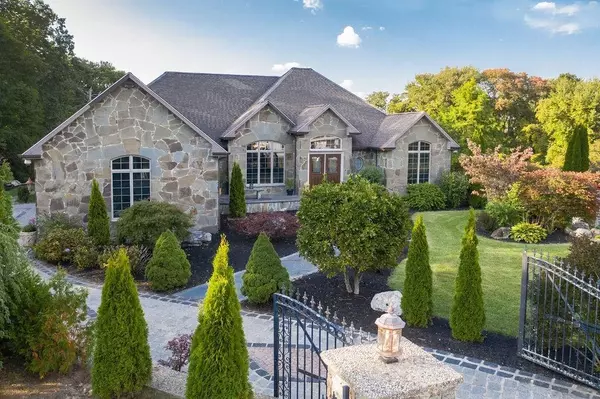For more information regarding the value of a property, please contact us for a free consultation.
219 Leonard St Acushnet, MA 02743
Want to know what your home might be worth? Contact us for a FREE valuation!

Our team is ready to help you sell your home for the highest possible price ASAP
Key Details
Sold Price $755,000
Property Type Single Family Home
Sub Type Single Family Residence
Listing Status Sold
Purchase Type For Sale
Square Footage 4,578 sqft
Price per Sqft $164
MLS Listing ID 72733281
Sold Date 02/02/21
Style Contemporary
Bedrooms 4
Full Baths 3
Half Baths 1
HOA Y/N false
Year Built 2001
Annual Tax Amount $7,946
Tax Year 2020
Lot Size 1.170 Acres
Acres 1.17
Property Description
New price on this beautiful showstopper at 219 Leonard Street, a custom-built Contemporary Executive-Style Ranch. Wrapped in gorgeous natural bluestone, this four bedroom, three and a half bath estate features gleaming hardwood floors throughout with beautiful mahogany details, amazing interior stonework, three fireplaces, a relaxing four season room overlooking the private back yard, and a finished lower level with its own kitchen and full bath. The property offers beautiful professional hardscape features including a cobblestone driveway and a gorgeous back patio complimented by a stunning oversized gazebo and a cabana with a bar, bath, and sauna set up. This home simply awaits to become the homestead for its next owner who will appreciate all that this estate has to offer. For those seeking the rural retreat that also provides an expansive footprint and unique style, this home is a must see.
Location
State MA
County Bristol
Zoning 1
Direction North on Middle Road, Turn Right on Leonard Street
Rooms
Family Room Flooring - Hardwood, Open Floorplan
Basement Full, Finished, Walk-Out Access, Interior Entry
Primary Bedroom Level First
Dining Room Flooring - Hardwood
Kitchen Flooring - Hardwood, Countertops - Stone/Granite/Solid, Kitchen Island
Interior
Interior Features Bathroom - 3/4, Kitchen, Bathroom, Bonus Room, Sitting Room
Heating Forced Air, Oil
Cooling Central Air
Flooring Wood, Tile, Marble, Flooring - Hardwood, Flooring - Stone/Ceramic Tile
Fireplaces Number 2
Fireplaces Type Dining Room, Family Room, Living Room, Master Bedroom
Appliance Range, Dishwasher, Disposal, Microwave, Refrigerator, Tank Water Heater
Exterior
Exterior Feature Rain Gutters, Storage, Professional Landscaping, Garden, Stone Wall, Other
Garage Spaces 2.0
Community Features Public Transportation, Shopping, Park, Golf, Highway Access
Roof Type Shingle
Total Parking Spaces 6
Garage Yes
Building
Lot Description Wooded
Foundation Concrete Perimeter
Sewer Public Sewer, Private Sewer
Water Public
Schools
Elementary Schools Acushnet Elem
Middle Schools Alfred F. Ford
High Schools Fairhaven/Nbhs
Read Less
Bought with Maria Fontes • Conway - Dartmouth
G E T M O R E I N F O R M A T I O N







