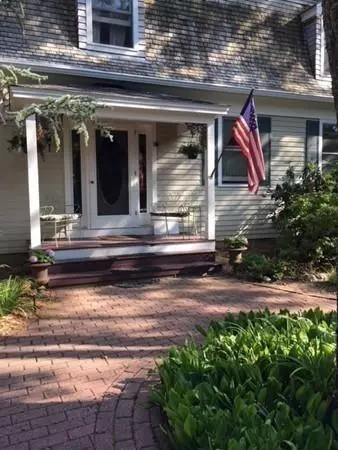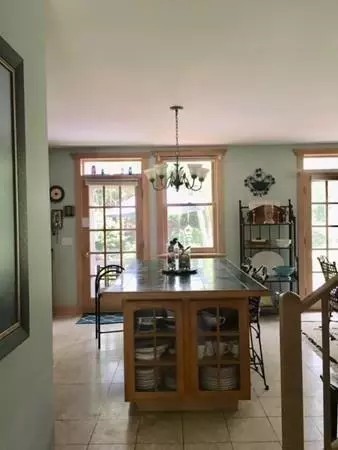For more information regarding the value of a property, please contact us for a free consultation.
249 Great Plains Rd. West Tisbury, MA 02575
Want to know what your home might be worth? Contact us for a FREE valuation!

Our team is ready to help you sell your home for the highest possible price ASAP
Key Details
Sold Price $748,000
Property Type Single Family Home
Sub Type Single Family Residence
Listing Status Sold
Purchase Type For Sale
Square Footage 2,088 sqft
Price per Sqft $358
MLS Listing ID 72696055
Sold Date 08/31/20
Style Cape, Shingle, French Colonial
Bedrooms 3
Full Baths 2
HOA Fees $16/ann
HOA Y/N true
Year Built 1996
Annual Tax Amount $4,800
Tax Year 2020
Lot Size 1.460 Acres
Acres 1.46
Property Description
This lovely, move-in-ready West Tisbury, MA home is located in a serene & peaceful setting near conservation land and State forest. Square footage automatically adds house and cottage. Home is 2088 sq.ft. and cottage is approximately 80 sq.ft.This house features an elegant, custom Mansard roof. Walk into the front foyer which doubles as a music room with baby grand piano. Open kitchen & living area features marble counters and floors, with French doors opening to a south-facing deck. Soapstone woodstove is backed by original copper artwork. This great room is cozy and inviting. There is a large bedroom on the first-floor bedroom with bath. The second floor has the master bedroom with French doors that open onto a charming balcony. An open area for office or workout, full bath & the third bedroom complete the second floor. A charming cottage adds a whimsical touch to the beautiful backyard, which has extensive and mature gardens. A large storage shed in the side yard holds yard equipmen
Location
State MA
County Dukes
Area West Tisbury
Zoning RU
Direction directions to be given by listing broker at the time the appointment is confirmed.
Rooms
Basement Full, Interior Entry, Bulkhead
Primary Bedroom Level Second
Interior
Interior Features Vestibule, Exercise Room, Internet Available - Unknown
Heating Baseboard, Propane
Cooling Passive Cooling
Flooring Wood, Tile, Marble
Appliance Range, Dishwasher, Refrigerator, Freezer, Washer, Dryer, Range Hood, Solar Hot Water
Laundry In Basement
Exterior
Exterior Feature Balcony, Storage, Fruit Trees, Outdoor Shower
Community Features Public Transportation, Shopping, Tennis Court(s), Walk/Jog Trails, Golf, Medical Facility, Bike Path, Conservation Area, House of Worship, Private School, Public School
Waterfront false
Waterfront Description Beach Front, Ocean, Sound
Total Parking Spaces 8
Garage No
Building
Lot Description Wooded, Level
Foundation Concrete Perimeter
Sewer Private Sewer
Water Private
Read Less
Bought with Kathleen Kendrick • Kendrick Real Estate
G E T M O R E I N F O R M A T I O N







