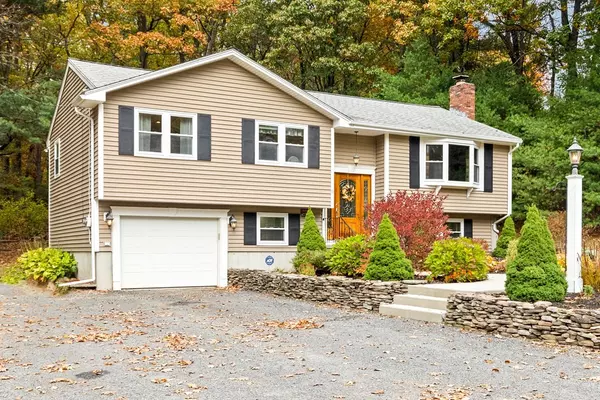For more information regarding the value of a property, please contact us for a free consultation.
81 Northgate Road Tewksbury, MA 01876
Want to know what your home might be worth? Contact us for a FREE valuation!

Our team is ready to help you sell your home for the highest possible price ASAP
Key Details
Sold Price $550,000
Property Type Single Family Home
Sub Type Single Family Residence
Listing Status Sold
Purchase Type For Sale
Square Footage 1,919 sqft
Price per Sqft $286
MLS Listing ID 72747016
Sold Date 01/11/21
Style Raised Ranch
Bedrooms 3
Full Baths 2
HOA Y/N false
Year Built 1973
Annual Tax Amount $6,820
Tax Year 2020
Lot Size 1.000 Acres
Acres 1.0
Property Description
North Tewksbury Beauty! Current owners have meticulously remodeled and updated this neighborhood Split Entry during their ownership. Updates include hardwood flooring, crown molding, recessed lighting, The completely remodeled kitchen has custom cabinetry, granite counters, bay window, Formal dining room for wonderful family gatherings. Remodeled bathrooms. Lower Level has ceramic flooring throughout all finished areas. Completely remodeled family room from the studs in with added ceiling and wall insulation and a separate heat control for a toasty warm floor. A separate office for work-at-home days! Expanded Laundry room with washer/dryer, a double closet and a bathroom with step-in shower. Updated Big Ticket Items: 200 amp Electric, HVAC, duct work, Central Air, Attic insulation, Roof, Vinyl Siding, Gutters, Allside Designer Series triple-pane windows, Mahogany and Leaded Glass entry door, ceiling fixtures, interior doors, interior painting. A Must See Property!
Location
State MA
County Middlesex
Zoning RG
Direction Route 133 or Route 38 to North Street to Northgate Road
Rooms
Family Room Flooring - Stone/Ceramic Tile, Remodeled
Basement Full, Finished, Garage Access
Primary Bedroom Level First
Dining Room Flooring - Hardwood, Window(s) - Bay/Bow/Box, Exterior Access, Slider, Crown Molding
Kitchen Window(s) - Bay/Bow/Box, Dining Area, Countertops - Stone/Granite/Solid, Breakfast Bar / Nook, Cabinets - Upgraded, Country Kitchen, Recessed Lighting, Stainless Steel Appliances, Gas Stove, Lighting - Pendant
Interior
Interior Features Closet, Office
Heating Forced Air, Natural Gas, Other
Cooling Central Air
Flooring Tile, Vinyl, Hardwood, Flooring - Stone/Ceramic Tile
Fireplaces Number 1
Fireplaces Type Living Room
Appliance Range, Dishwasher, Microwave, Refrigerator, Washer, Dryer, Gas Water Heater, Tank Water Heater, Utility Connections for Gas Oven
Laundry Bathroom - Full, Closet/Cabinets - Custom Built, Flooring - Stone/Ceramic Tile, Remodeled, In Basement, Washer Hookup
Exterior
Exterior Feature Rain Gutters
Garage Spaces 1.0
Community Features Shopping, Park, Walk/Jog Trails, Golf, Medical Facility, Laundromat, Highway Access, House of Worship, Public School
Utilities Available for Gas Oven, Washer Hookup
Waterfront false
Roof Type Shingle
Total Parking Spaces 5
Garage Yes
Building
Lot Description Wooded, Easements
Foundation Concrete Perimeter
Sewer Private Sewer
Water Public
Others
Senior Community false
Acceptable Financing Contract
Listing Terms Contract
Read Less
Bought with The Carroll Group • RE/MAX Partners
G E T M O R E I N F O R M A T I O N







