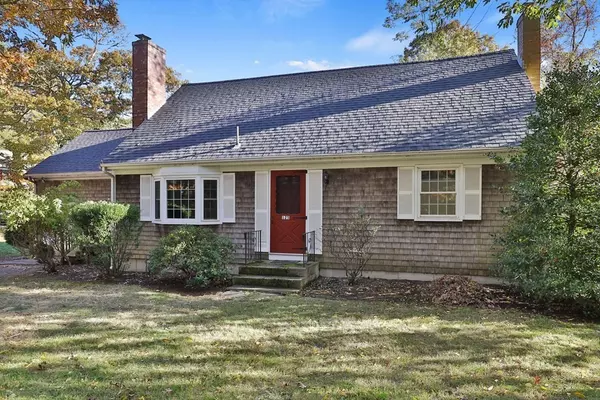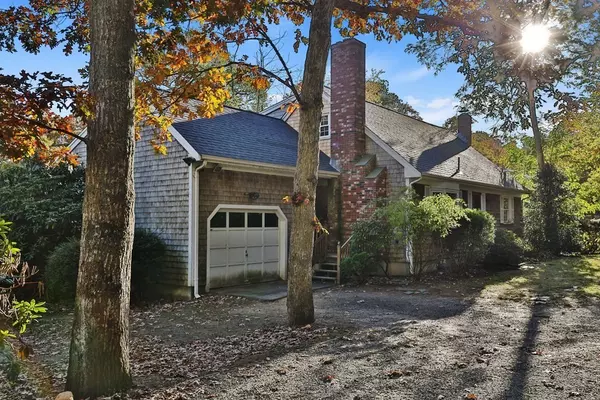For more information regarding the value of a property, please contact us for a free consultation.
125 Long Pond Dr Harwich, MA 02645
Want to know what your home might be worth? Contact us for a FREE valuation!

Our team is ready to help you sell your home for the highest possible price ASAP
Key Details
Sold Price $400,000
Property Type Single Family Home
Sub Type Single Family Residence
Listing Status Sold
Purchase Type For Sale
Square Footage 1,632 sqft
Price per Sqft $245
MLS Listing ID 72754432
Sold Date 01/11/21
Style Cape
Bedrooms 4
Full Baths 2
HOA Y/N false
Year Built 1969
Annual Tax Amount $3,158
Tax Year 2020
Lot Size 10,454 Sqft
Acres 0.24
Property Description
Honey, grab the checkbook, it's time to start spreading some holiday cheer. After all that 2020 has brought so far, it's time for you to buy the home that will bring happiness and memories for years to come. Your opportunity to buy in Harwich is finally here. Being 0.25 miles from the public beach and boat ramp on Long Pond, it won't take long for you to find out that this will be one of your favorite things about living at 125 Long Pond Drive. Pulling into the driveway take note of the brand new roof, and admire this well situated cape style home on a corner lot. Walking through the front door, revel at the beautiful hardwood flooring, just refinished to ensure your immediate enjoyment. Ample living space and four generous sized bedrooms all freshly repainted. You will appreciate the ample built-ins, closets, and storage space throughout the home. The expansive deck and private back yard will be a perfect setting for summer gatherings. The finished bonus room in the walk-out basement
Location
State MA
County Barnstable
Zoning R2
Direction Exit 10 or 11 to Long Pond Drive, to #125. on the corner of Long Pond Drive and Buttonwood
Rooms
Family Room Closet, Flooring - Wall to Wall Carpet
Basement Full, Partially Finished, Walk-Out Access, Interior Entry, Concrete
Primary Bedroom Level Main
Kitchen Flooring - Laminate, Countertops - Paper Based, Deck - Exterior, Exterior Access, Recessed Lighting
Interior
Heating Baseboard, Natural Gas
Cooling None
Flooring Tile, Laminate, Hardwood
Fireplaces Number 1
Fireplaces Type Living Room
Appliance Range, Dishwasher, Refrigerator, Washer, Dryer, Range Hood, Gas Water Heater, Tank Water Heater, Utility Connections for Electric Range, Utility Connections for Electric Dryer
Laundry Washer Hookup
Exterior
Exterior Feature Rain Gutters, Outdoor Shower
Garage Spaces 1.0
Utilities Available for Electric Range, for Electric Dryer, Washer Hookup
Waterfront Description Beach Front, Lake/Pond, 1/10 to 3/10 To Beach, Beach Ownership(Public)
Roof Type Shingle
Total Parking Spaces 6
Garage Yes
Building
Lot Description Corner Lot
Foundation Concrete Perimeter
Sewer Inspection Required for Sale, Private Sewer
Water Public
Architectural Style Cape
Read Less
Bought with David Bisbee • William Raveis Real Estate & Homes Services





