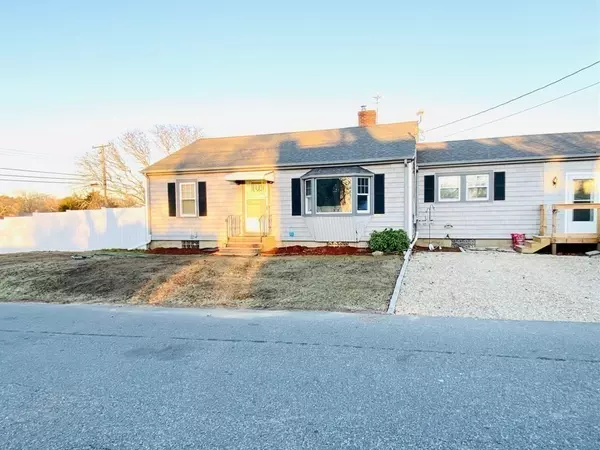For more information regarding the value of a property, please contact us for a free consultation.
134 James St Acushnet, MA 02743
Want to know what your home might be worth? Contact us for a FREE valuation!

Our team is ready to help you sell your home for the highest possible price ASAP
Key Details
Sold Price $324,900
Property Type Single Family Home
Sub Type Single Family Residence
Listing Status Sold
Purchase Type For Sale
Square Footage 1,192 sqft
Price per Sqft $272
MLS Listing ID 72759728
Sold Date 01/12/21
Style Ranch
Bedrooms 3
Full Baths 1
HOA Y/N false
Year Built 1954
Annual Tax Amount $3,315
Tax Year 2020
Lot Size 10,018 Sqft
Acres 0.23
Property Description
ADORABLE ACUSHNET RANCH!! Come take a look at this 3BR HOME THIS WEEKEND!! In addition to the GREAT LOCATION, this home sits on a FENCED CORNER LOT with an ATTACHED GARAGE and TOWN WATER/SEWER! When you enter through the recently REMODELED BREEZEWAY you will love the MODERN décor and MUDROOM functionality it will provide. The kitchen is also NEWLY UPDATED with rich WOOD FLOORS, FUN EATING NOOK & STAINLESS APPLIANCES! There is a SPACIOUS & BRIGHT LR with BAY WINDOW, FIRPLACE w/woodstove insert, and original HDWDS! The WONDERFUL HDWDS continue through into the bedrooms and there 's a LOVELY TILED FULL BA that even has a jetted tub! This home is SINGLE LEVEL LIVING at it's best with the possibility for some FUTURE basement expansion if needed MANY UPGRADES IN LAST 5 YEARS - ROOF, CENTRAL A/C, HEATING SYSTEM, & MORE !!
Location
State MA
County Bristol
Zoning 1
Direction Main St. to Wing Rd. to James St.
Rooms
Basement Full, Interior Entry, Bulkhead, Sump Pump, Concrete, Unfinished
Primary Bedroom Level Main
Kitchen Flooring - Wood, Breakfast Bar / Nook, Cabinets - Upgraded, Remodeled, Stainless Steel Appliances
Interior
Interior Features Sunken, Breezeway, Mud Room, Laundry Chute
Heating Forced Air, Natural Gas, Wood Stove
Cooling Central Air
Flooring Wood, Tile, Laminate, Hardwood, Flooring - Laminate
Fireplaces Number 1
Fireplaces Type Living Room
Appliance Range, Dishwasher, Disposal, Microwave, Refrigerator, Other, Gas Water Heater, Tank Water Heater, Utility Connections for Electric Range, Utility Connections for Gas Dryer, Utility Connections for Electric Dryer
Laundry Electric Dryer Hookup, Laundry Chute, Washer Hookup, In Basement
Exterior
Exterior Feature Rain Gutters, Storage, Kennel
Garage Spaces 1.0
Fence Fenced/Enclosed, Fenced
Community Features Public Transportation, Shopping, Highway Access, House of Worship, Public School
Utilities Available for Electric Range, for Gas Dryer, for Electric Dryer, Washer Hookup
Roof Type Shingle
Total Parking Spaces 2
Garage Yes
Building
Lot Description Corner Lot
Foundation Block
Sewer Public Sewer
Water Public
Schools
Elementary Schools Acushnet Elem
Middle Schools Ford Middle
High Schools Fairhaven/Nb Hs
Others
Senior Community false
Read Less
Bought with Justin Pires • Realty Network Associates, Inc.
G E T M O R E I N F O R M A T I O N







