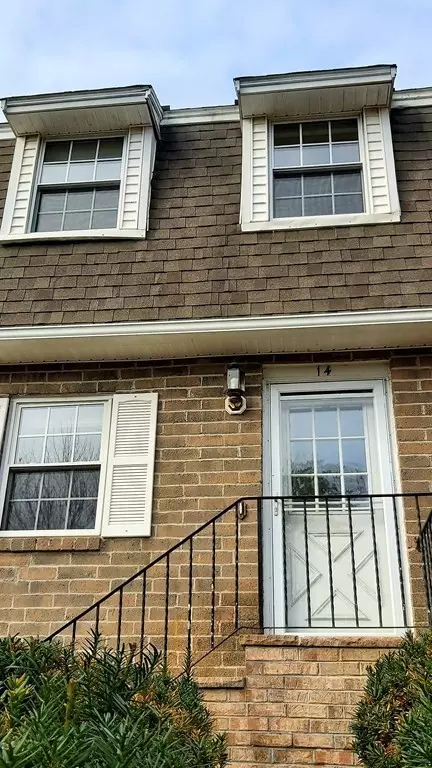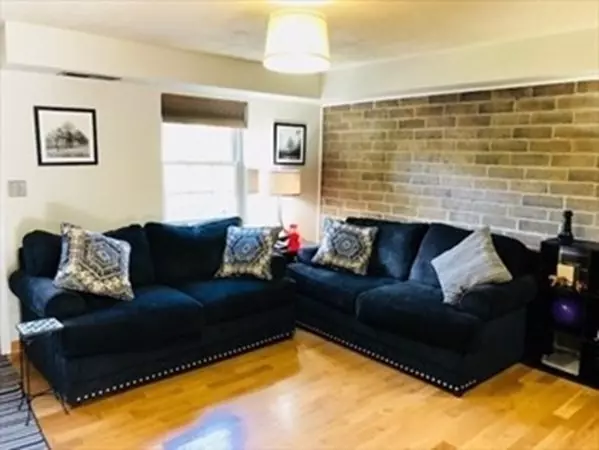For more information regarding the value of a property, please contact us for a free consultation.
14 Morgan Dr #14 Haverhill, MA 01832
Want to know what your home might be worth? Contact us for a FREE valuation!

Our team is ready to help you sell your home for the highest possible price ASAP
Key Details
Sold Price $238,500
Property Type Condo
Sub Type Condominium
Listing Status Sold
Purchase Type For Sale
Square Footage 1,080 sqft
Price per Sqft $220
MLS Listing ID 72746093
Sold Date 12/31/20
Bedrooms 2
Full Baths 1
Half Baths 1
HOA Fees $250/mo
HOA Y/N true
Year Built 1974
Annual Tax Amount $2,598
Tax Year 2020
Property Description
Seize the opportunity to own this 2 bedroom, 1 1/2 bath townhouse in a popular complex with a rural feel, yet close to Rte. 495, downtown Haverhill, The Loop and tax-free NH shopping! The windows have been replaced, there is hardwood flooring in the large living room, both bedrooms, the stairway and the upstairs hallway. A fully applianced kitchen with pantry closet, dining area opening to a private deck, and a convenient half bath are all on the main level. The master bedroom features a bonus space that can function as a home office, dressing area or extra closet space. The second bedroom has two closets, and lots of light streaming through the two windows overlooking a nicely landscaped outdoor area. The lower level is comprised of handy laundry hookups, storage area and an extra long garage to hold all your "stuff". This unit can be a gem, but it needs a good polishing to make it truly shine again. Say goodbye to the landlord and make this your own private oasis!
Location
State MA
County Essex
Zoning Res
Direction Forest Street to Morgan Drive
Rooms
Primary Bedroom Level Second
Dining Room Flooring - Stone/Ceramic Tile, Balcony / Deck
Kitchen Flooring - Stone/Ceramic Tile, Pantry
Interior
Heating Electric, Individual, Unit Control
Cooling Central Air
Flooring Wood, Tile
Appliance Range, Dishwasher, Refrigerator, Washer, Dryer, Tank Water Heater, Utility Connections for Electric Range, Utility Connections for Electric Oven, Utility Connections for Electric Dryer
Laundry In Basement, In Unit, Washer Hookup
Exterior
Garage Spaces 1.0
Community Features Public Transportation, Shopping, Park, Walk/Jog Trails, Medical Facility, Highway Access
Utilities Available for Electric Range, for Electric Oven, for Electric Dryer, Washer Hookup
Roof Type Shingle
Total Parking Spaces 1
Garage Yes
Building
Story 3
Sewer Public Sewer
Water Public
Schools
High Schools Haverhill High
Others
Senior Community false
Acceptable Financing Contract
Listing Terms Contract
Read Less
Bought with Fermin Group • Century 21 North East
G E T M O R E I N F O R M A T I O N







