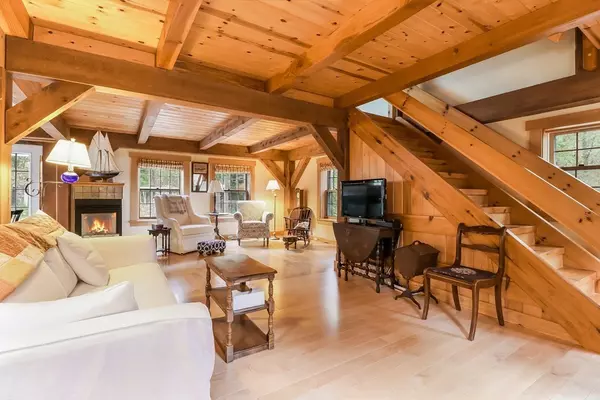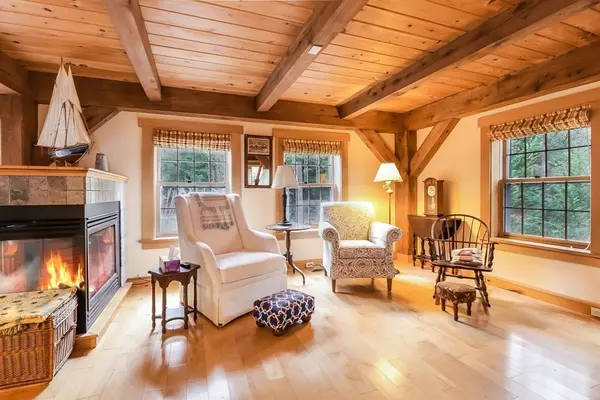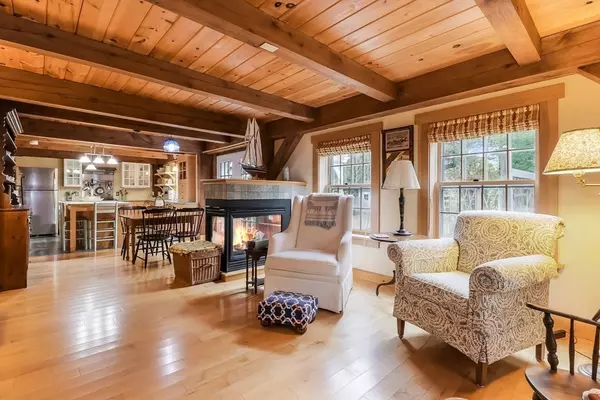For more information regarding the value of a property, please contact us for a free consultation.
61 Pleasant Bay Rd Harwich, MA 02645
Want to know what your home might be worth? Contact us for a FREE valuation!

Our team is ready to help you sell your home for the highest possible price ASAP
Key Details
Sold Price $495,000
Property Type Single Family Home
Sub Type Single Family Residence
Listing Status Sold
Purchase Type For Sale
Square Footage 1,530 sqft
Price per Sqft $323
MLS Listing ID 72750315
Sold Date 12/14/20
Style Other (See Remarks)
Bedrooms 3
Full Baths 2
HOA Y/N false
Year Built 1991
Annual Tax Amount $3,058
Tax Year 2020
Lot Size 1.000 Acres
Acres 1.0
Property Description
Warmth, charm and character abound in this Post and Beam home set on an acre of land well-back off the road behind mature evergreens and rhododendrons. Open living, dining and kitchen share the ambiance of the gas fireplace. The kitchen is a lovely blend of maple cabinetry, glass front cabinetry, shelving, beadboard, Corian countertops, farmhouse sink, island, gas stove and tile floor. The living room and dining area have maple floors and the rest of the home has pine floors. There is a first floor bedroom and bath with shower. The second floor offers an additional family room and sitting room, two bedrooms and full bath with clawfoot tub. There is also a third floor loft with skylight...great office space. The walk-out lower level is partially finished and is plumbed for a bathroom. This custom-kit Post and Beam home was constructed with a stress-skin foundation and is very energy efficient. The home has a newer roof, Rinnai on-demand water heater and freshly painted exterior.
Location
State MA
County Barnstable
Zoning R
Direction Route 137 to Pleasant Bay Road. Down on right. Sign.
Rooms
Family Room Skylight, Cathedral Ceiling(s), Flooring - Wood
Basement Full, Walk-Out Access, Interior Entry
Primary Bedroom Level First
Dining Room Beamed Ceilings, Flooring - Wood, French Doors
Kitchen Beamed Ceilings, Flooring - Stone/Ceramic Tile, Countertops - Stone/Granite/Solid, Kitchen Island, Gas Stove
Interior
Interior Features Loft
Heating Forced Air, Natural Gas
Cooling None
Flooring Wood, Tile, Pine
Fireplaces Number 1
Fireplaces Type Dining Room, Living Room
Appliance Range, Dishwasher, Refrigerator, Washer, Gas Water Heater, Utility Connections for Gas Range, Utility Connections for Gas Dryer
Laundry In Basement, Washer Hookup
Exterior
Community Features Shopping, Conservation Area, House of Worship, Public School
Utilities Available for Gas Range, for Gas Dryer, Washer Hookup
Waterfront Description Beach Front, Bay, 1 to 2 Mile To Beach, Beach Ownership(Public)
Roof Type Shingle
Total Parking Spaces 6
Garage No
Building
Lot Description Wooded, Cleared, Level
Foundation Other
Sewer Private Sewer
Water Public
Architectural Style Other (See Remarks)
Schools
High Schools Monomoy
Others
Senior Community false
Read Less
Bought with Michael Leighton • Leighton Realty





