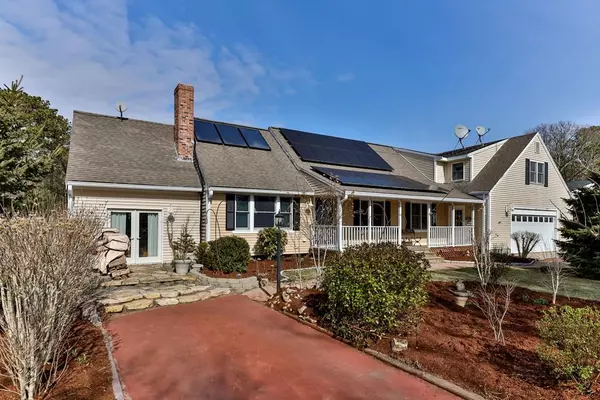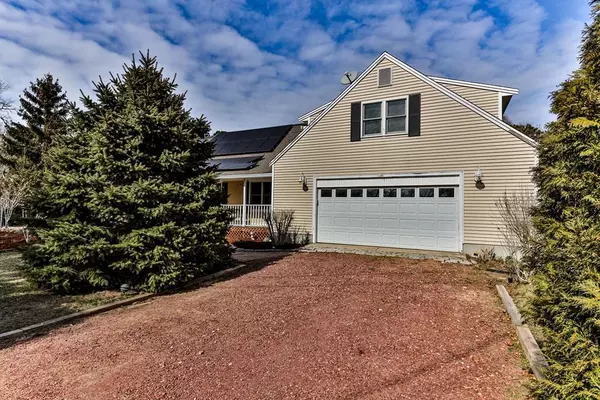For more information regarding the value of a property, please contact us for a free consultation.
16 Deacons Folly Road Harwich, MA 02645
Want to know what your home might be worth? Contact us for a FREE valuation!

Our team is ready to help you sell your home for the highest possible price ASAP
Key Details
Sold Price $620,000
Property Type Single Family Home
Sub Type Single Family Residence
Listing Status Sold
Purchase Type For Sale
Square Footage 3,080 sqft
Price per Sqft $201
MLS Listing ID 72633940
Sold Date 12/01/20
Style Cape
Bedrooms 4
Full Baths 3
HOA Y/N false
Year Built 1988
Annual Tax Amount $5,238
Tax Year 2020
Lot Size 0.850 Acres
Acres 0.85
Property Description
Find comfort within .85 acres of a peaceful and established neighborhood, that is still convenient to all the amenities you could desire! Easily entertain your friends and family with a large open kitchen and dining that leads you right onto the new Trex Composite Pool deck. You'll also find an oversized 2 car garage, solar panels and outdoor shower. The sizable shed and firepit are surrounded by mature plantings that include raspberries, roses, blueberries, grapes and hyacinths! Inside boasts first floor laundry, a large walk-in cedar closet, upstairs bathroom with a jacuzzi tub, separate glass shower and radiant heated flooring! The partially finished basement allows for even more possibilities and extra storage! Go for a stroll to nearby Sand Pond or one of the surrounding scenic cranberry bogs. Schedule a showing to see everything this property has to offer and how to make it your own retreat!
Location
State MA
County Barnstable
Zoning RES
Direction Great Western Rd to Main St to Deacons Folly, #16 on left hand side
Rooms
Basement Full, Partially Finished
Interior
Interior Features Central Vacuum
Heating Baseboard
Cooling None
Flooring Wood, Tile
Fireplaces Number 1
Appliance Oven, Dishwasher, Microwave, Refrigerator, Freezer, Washer, Dryer, Solar Hot Water, Tank Water Heaterless, Utility Connections for Electric Range, Utility Connections for Electric Oven, Utility Connections for Electric Dryer
Laundry Washer Hookup
Exterior
Exterior Feature Storage, Fruit Trees, Garden, Outdoor Shower
Garage Spaces 2.0
Pool Above Ground
Community Features Shopping, Walk/Jog Trails, Bike Path, Conservation Area
Utilities Available for Electric Range, for Electric Oven, for Electric Dryer, Washer Hookup
Roof Type Shingle
Total Parking Spaces 6
Garage Yes
Private Pool true
Building
Lot Description Corner Lot, Wooded, Gentle Sloping
Foundation Concrete Perimeter
Sewer Private Sewer
Water Public
Architectural Style Cape
Read Less
Bought with Paul Jackson • Tarantino Real Estate





