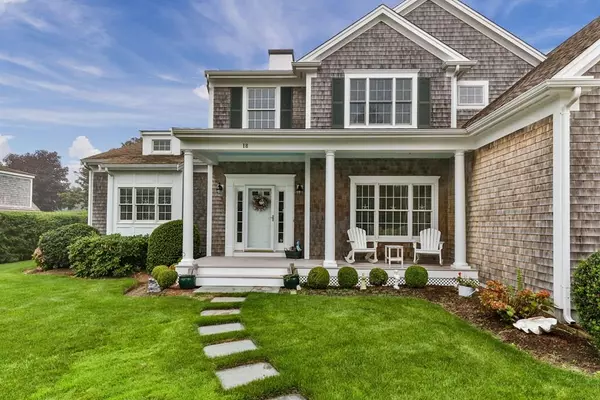For more information regarding the value of a property, please contact us for a free consultation.
18 Riverway Harwich, MA 02671
Want to know what your home might be worth? Contact us for a FREE valuation!

Our team is ready to help you sell your home for the highest possible price ASAP
Key Details
Sold Price $1,875,000
Property Type Single Family Home
Sub Type Single Family Residence
Listing Status Sold
Purchase Type For Sale
Square Footage 3,953 sqft
Price per Sqft $474
MLS Listing ID 72726030
Sold Date 11/19/20
Style Cape
Bedrooms 4
Full Baths 3
Half Baths 1
HOA Fees $70/ann
HOA Y/N true
Year Built 2006
Annual Tax Amount $11,566
Tax Year 2020
Lot Size 0.430 Acres
Acres 0.43
Property Description
Sited on a lush landscaped lot in the private seaside enclave of Old Mill Point sits this exceptional custom home featuring over 3900 sq.ft.of spectacular living. Open concept kitchen and living room are perfect for gathering friends and family. Relax in the charming sunroom overlooking the spacious deck and pretty patios. A home office is privately situated on the first level as is the laundry and powder room. Beautifully appointed with exquisite attention to detail. Deep crown mouldings , fine woodwork, built-ins, French doors, and many architectural fine points are just a few of the many features. A casually elegant owner's suite offers true sanctuary. The second level includes three delightful bedrooms, a charming loft area and the impressive light frenched great room. Enjoy acres of private beach on Nantucket Sound and the association dock on Herring River. Oh to live by the sea!
Location
State MA
County Barnstable
Area West Harwich
Zoning R
Direction Lower County Road to Old Mill Point Right on to Riverway to #18 on right
Rooms
Family Room Flooring - Hardwood, Recessed Lighting
Basement Full, Interior Entry, Garage Access
Primary Bedroom Level Main
Dining Room Flooring - Hardwood, Open Floorplan, Lighting - Overhead, Crown Molding
Kitchen Bathroom - Half, Closet/Cabinets - Custom Built, Flooring - Hardwood, Countertops - Stone/Granite/Solid, Cabinets - Upgraded, Wine Chiller
Interior
Interior Features High Speed Internet Hookup, Recessed Lighting, Bathroom - Tiled With Tub, Ceiling Fan(s), Slider, Home Office, Loft, Sun Room
Heating Central, Forced Air, Natural Gas
Cooling Central Air
Flooring Wood, Tile, Hardwood, Flooring - Hardwood, Flooring - Stone/Ceramic Tile
Fireplaces Number 1
Fireplaces Type Living Room
Appliance Oven, Dishwasher, Countertop Range, Refrigerator, Washer, Dryer, Tank Water Heater, Utility Connections for Gas Range
Laundry First Floor
Exterior
Exterior Feature Balcony / Deck, Professional Landscaping, Sprinkler System, Outdoor Shower
Garage Spaces 2.0
Community Features Golf, Marina
Utilities Available for Gas Range
Waterfront Description Beach Front, Ocean, Sound, Walk to, 0 to 1/10 Mile To Beach, Beach Ownership(Private,Association)
Roof Type Shingle
Total Parking Spaces 4
Garage Yes
Building
Lot Description Level
Foundation Concrete Perimeter
Sewer Inspection Required for Sale, Private Sewer
Water Public
Architectural Style Cape
Others
Senior Community false
Read Less
Bought with Deidre Hedmark • Gibson Sotheby's International Realty





