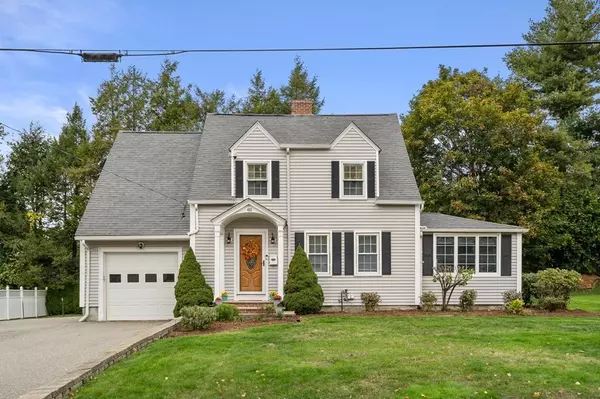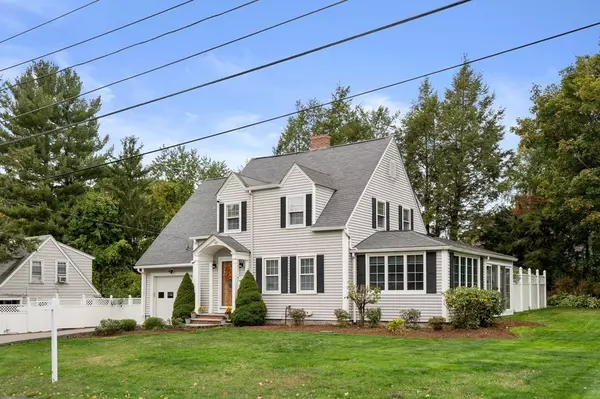For more information regarding the value of a property, please contact us for a free consultation.
410 Hovey St Lowell, MA 01852
Want to know what your home might be worth? Contact us for a FREE valuation!

Our team is ready to help you sell your home for the highest possible price ASAP
Key Details
Sold Price $525,000
Property Type Single Family Home
Sub Type Single Family Residence
Listing Status Sold
Purchase Type For Sale
Square Footage 1,993 sqft
Price per Sqft $263
MLS Listing ID 72742541
Sold Date 11/19/20
Style Cape
Bedrooms 3
Full Baths 2
HOA Y/N false
Year Built 1940
Annual Tax Amount $5,877
Tax Year 2020
Lot Size 10,018 Sqft
Acres 0.23
Property Description
Prepare to fall in love with 410 Hovey Street, a 3 bedroom, 2 bath beauty in the heart of Belvidere. Step inside this inviting, comfortable & sun-filled home and you'll notice the beautiful hardwood floors & gorgeous turned staircase. The kitchen has ample storage, stainless steel appliances & granite counters. Off the kitchen you'll find a lovely four-season sunroom with sliders to the backyard & inviting patio area. There is also a large dining room & the perfect home office or playroom. The large family room adjacent to the kitchen is the heart of this home and the perfect place to entertain. There is also a ¾ bath & laundry area on this floor. Upstairs are 3 bright bedrooms with hardwood floors & good closet space, as well as a full bath. The yard is good-sized yet manageable to maintain. There is a storage shed, fenced garden area, pretty patio & a large driveway. Central AC, gas heat & vinyl siding are all bonuses. 410 Hovey is welcoming and livable. You won't want to miss it!
Location
State MA
County Middlesex
Area Belvidere
Zoning SSF
Direction Andover St to Clark Rd to Hovey St
Rooms
Basement Full, Unfinished
Primary Bedroom Level Second
Dining Room Flooring - Hardwood, Chair Rail, Lighting - Overhead
Kitchen Flooring - Stone/Ceramic Tile, Dining Area, Countertops - Stone/Granite/Solid, Recessed Lighting, Stainless Steel Appliances, Gas Stove
Interior
Interior Features Lighting - Overhead, Ceiling Fan(s), Slider, Office, Sun Room
Heating Forced Air, Natural Gas
Cooling Central Air
Flooring Tile, Hardwood, Flooring - Hardwood, Flooring - Stone/Ceramic Tile
Fireplaces Number 2
Fireplaces Type Dining Room
Appliance Range, Dishwasher, Refrigerator, Washer, Dryer, Gas Water Heater, Utility Connections for Gas Range, Utility Connections for Gas Dryer
Laundry Gas Dryer Hookup, Washer Hookup, First Floor
Exterior
Exterior Feature Rain Gutters, Storage, Sprinkler System, Garden
Community Features Public Transportation, Shopping, Tennis Court(s), Park, Walk/Jog Trails, Golf, Medical Facility, Laundromat, Highway Access, House of Worship, Private School, Public School, University
Utilities Available for Gas Range, for Gas Dryer, Washer Hookup
Roof Type Shingle
Total Parking Spaces 8
Garage No
Building
Foundation Block, Stone
Sewer Public Sewer
Water Public
Architectural Style Cape
Others
Senior Community false
Read Less
Bought with Karen Lu • RE/MAX Partners





