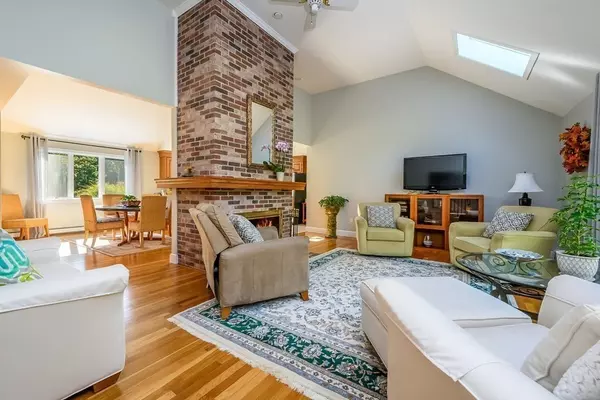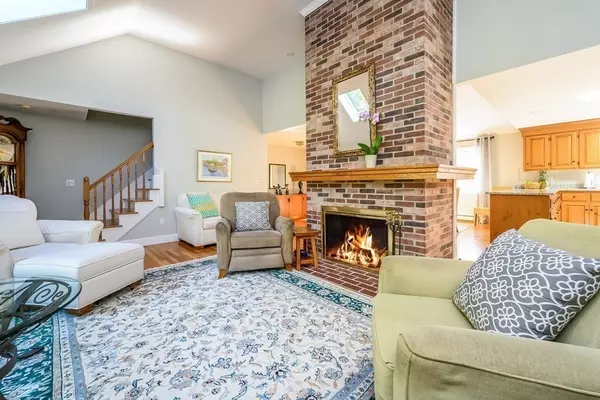For more information regarding the value of a property, please contact us for a free consultation.
62 Marthas Ln Harwich, MA 02645
Want to know what your home might be worth? Contact us for a FREE valuation!

Our team is ready to help you sell your home for the highest possible price ASAP
Key Details
Sold Price $649,000
Property Type Single Family Home
Sub Type Single Family Residence
Listing Status Sold
Purchase Type For Sale
Square Footage 1,997 sqft
Price per Sqft $324
MLS Listing ID 72740486
Sold Date 11/23/20
Style Cape
Bedrooms 3
Full Baths 3
HOA Y/N true
Year Built 1991
Annual Tax Amount $4,528
Tax Year 2020
Lot Size 0.520 Acres
Acres 0.52
Property Description
Close to the bike path, this beautiful home offers a great room with cathedral ceilings and a floor to ceiling fireplace as the focal point of the living, dining, and kitchen areas! Hardwood floors throughout the living space and BRs, with tile in baths. Two en suite main bedrooms! In addition to the primary BR, the 1st floor is completed by a guest room, full bath, laundry, and entry to garage. Granite counters and stainless steel in the kitchen too! Enjoy the back deck surrounded by landscaping kept green with an irrigation system. The spacious basement provides bonus space for hobbies and games. New roof in 2019. At the end of a cul de sac with underground utilities in Oker's Pond--an area of lovely homes less than 2 miles to Red River Beach! Whether 2nd home or primary--what an opportunity! Buyers and agents to confirm all details.
Location
State MA
County Barnstable
Zoning R
Direction From Rt 28 or Rt 39 to Depot Rd. to Martha's Ln, to end on left. No sign.
Rooms
Basement Full, Interior Entry, Bulkhead
Primary Bedroom Level First
Dining Room Cathedral Ceiling(s), Flooring - Hardwood
Kitchen Skylight, Flooring - Stone/Ceramic Tile, Countertops - Stone/Granite/Solid, Countertops - Upgraded
Interior
Heating Baseboard, Oil
Cooling None
Flooring Tile, Hardwood
Fireplaces Number 1
Fireplaces Type Living Room
Appliance Range, Microwave, Refrigerator, Washer, Dryer, Utility Connections for Electric Range, Utility Connections for Electric Dryer
Laundry First Floor, Washer Hookup
Exterior
Exterior Feature Rain Gutters, Professional Landscaping, Sprinkler System, Outdoor Shower
Garage Spaces 1.0
Community Features Bike Path
Utilities Available for Electric Range, for Electric Dryer, Washer Hookup
Waterfront Description Beach Front, Ocean, Sound, 1 to 2 Mile To Beach, Beach Ownership(Public)
Roof Type Shingle
Total Parking Spaces 2
Garage Yes
Building
Lot Description Cleared
Foundation Concrete Perimeter
Sewer Inspection Required for Sale, Private Sewer
Water Public
Architectural Style Cape
Others
Senior Community false
Read Less
Bought with Non Member • Non Member Office





