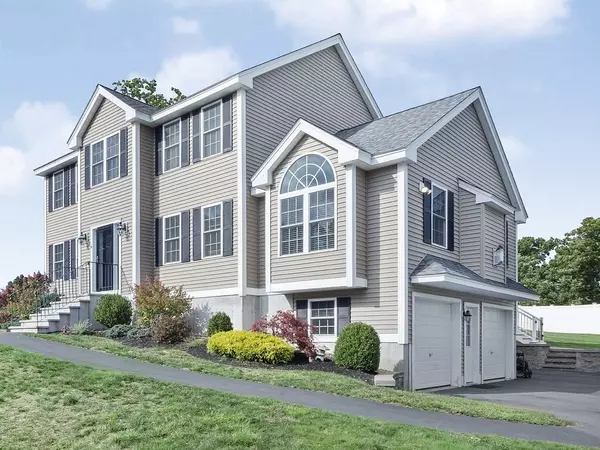For more information regarding the value of a property, please contact us for a free consultation.
4 Farm Gate Rd Dracut, MA 01826
Want to know what your home might be worth? Contact us for a FREE valuation!

Our team is ready to help you sell your home for the highest possible price ASAP
Key Details
Sold Price $615,000
Property Type Single Family Home
Sub Type Single Family Residence
Listing Status Sold
Purchase Type For Sale
Square Footage 2,282 sqft
Price per Sqft $269
Subdivision Farm Gates Estates
MLS Listing ID 72731032
Sold Date 11/06/20
Style Colonial
Bedrooms 4
Full Baths 2
Half Baths 1
HOA Y/N false
Year Built 2014
Annual Tax Amount $6,515
Tax Year 2020
Lot Size 0.460 Acres
Acres 0.46
Property Description
*** OPEN HOUSE CANCELLED!!*** OPEN HOUSE CANCELLED The main level offers a newly renovated office/living room with French doors and hardwood, a formal living and dining room, a family room with soaring cathedral ceilings, an open modern kitchen with dining area and bonus cabinets, a hutch, and island. The spacious second floor master bedroom offers a private bath and walk-in closets, and three additional bedrooms with a shared bath. The entire interior has been professionally repainted. The back of the home offers a large deck that is perfect for entertaining, an entrance to an above ground heated pool, and a large Reeds Ferry shed with electricity. The home provides a two-car garage, a whole-house generator plug, and a widened driveway. See the complete list of improvements attached to this listing. If you are looking for a home that offers beauty, comfort, and convenience, OPEN HOUSE IS CANCELLED
Location
State MA
County Middlesex
Zoning R1
Direction Parker Rd to Cart Path to Farm Gate Road
Rooms
Family Room Cathedral Ceiling(s), Flooring - Wall to Wall Carpet
Basement Full, Walk-Out Access, Interior Entry, Garage Access, Concrete
Primary Bedroom Level Second
Dining Room Flooring - Hardwood, Wainscoting
Kitchen Flooring - Hardwood, Dining Area, Countertops - Stone/Granite/Solid, Kitchen Island, Breakfast Bar / Nook, Open Floorplan, Recessed Lighting, Slider, Gas Stove
Interior
Interior Features Internet Available - Unknown
Heating Forced Air, Natural Gas
Cooling Central Air
Flooring Wood, Tile, Carpet, Hardwood
Fireplaces Number 1
Fireplaces Type Family Room
Appliance Range, Dishwasher, Disposal, Microwave, Refrigerator, Range - ENERGY STAR, Propane Water Heater, Plumbed For Ice Maker, Utility Connections for Gas Range, Utility Connections for Electric Dryer
Laundry Closet/Cabinets - Custom Built, Pantry, Electric Dryer Hookup, Washer Hookup, First Floor
Exterior
Exterior Feature Storage, Professional Landscaping, Sprinkler System
Garage Spaces 2.0
Pool Heated
Community Features Shopping, Walk/Jog Trails, Golf, Conservation Area, Highway Access, Public School
Utilities Available for Gas Range, for Electric Dryer, Washer Hookup, Icemaker Connection, Generator Connection
Roof Type Shingle
Total Parking Spaces 6
Garage Yes
Private Pool true
Building
Lot Description Cul-De-Sac
Foundation Concrete Perimeter
Sewer Public Sewer
Water Public
Architectural Style Colonial
Schools
Elementary Schools Campbell
Middle Schools Lakeview
High Schools Dracut
Others
Senior Community false
Read Less
Bought with Ron Desmarais • Keller Williams Realty





