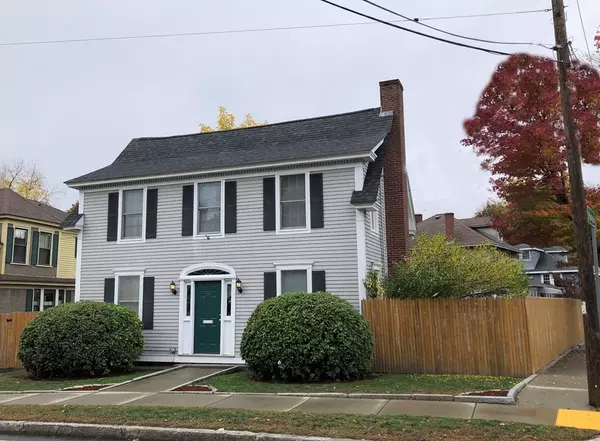For more information regarding the value of a property, please contact us for a free consultation.
56 Hampshire St Methuen, MA 01844
Want to know what your home might be worth? Contact us for a FREE valuation!

Our team is ready to help you sell your home for the highest possible price ASAP
Key Details
Sold Price $340,000
Property Type Single Family Home
Sub Type Single Family Residence
Listing Status Sold
Purchase Type For Sale
Square Footage 1,440 sqft
Price per Sqft $236
MLS Listing ID 72748688
Sold Date 11/13/20
Style Colonial
Bedrooms 2
Full Baths 1
Half Baths 1
HOA Y/N false
Year Built 1880
Annual Tax Amount $3,977
Tax Year 2020
Lot Size 5,662 Sqft
Acres 0.13
Property Description
Open Floor plan awaits in this colonial style home featuring many upgrades and amenities... Sunny and open kitchen to dining room and living room featuring granite counters, upgraded soft close cabinets and stainless steel appliances. Living room has wood burning fireplace, recessed lighting and hardwood flooring. There is a curved staircase allowing access to the second level for both bedrooms and tile bathroom. Master bedroom and bath both have skylights for additional lighting. Mudroom and first floor half bath have been added for extra convenience. Cute fenced in yard with gates for privacy, and a patio for warm summer evenings. One car garage with an abundance of extra parking both in driveway and on street.Convenient location close to downtown Methuen, major highways and Southern NH. Great Condo alternative. Offer Deadline is Monday November 2nd at 10am..
Location
State MA
County Essex
Zoning RG
Direction Route 28 to Hampshire St
Rooms
Basement Full, Bulkhead, Concrete
Primary Bedroom Level Second
Dining Room Flooring - Hardwood, Open Floorplan
Kitchen Flooring - Hardwood, Countertops - Stone/Granite/Solid, Countertops - Upgraded, Cabinets - Upgraded, Exterior Access, Recessed Lighting, Stainless Steel Appliances, Gas Stove
Interior
Interior Features Recessed Lighting, Mud Room
Heating Baseboard, Natural Gas
Cooling None
Flooring Wood, Tile, Carpet, Hardwood, Flooring - Stone/Ceramic Tile
Fireplaces Number 1
Fireplaces Type Living Room
Appliance Range, Dishwasher, Microwave, Refrigerator, Gas Water Heater, Tank Water Heaterless, Utility Connections for Gas Range
Laundry Washer Hookup
Exterior
Exterior Feature Professional Landscaping
Garage Spaces 1.0
Community Features Public Transportation, Shopping, Park, Golf, Conservation Area, Highway Access, House of Worship, Public School, Sidewalks
Utilities Available for Gas Range, Washer Hookup
Waterfront false
Roof Type Shingle
Total Parking Spaces 4
Garage Yes
Building
Lot Description Corner Lot, Level
Foundation Stone
Sewer Public Sewer
Water Public
Others
Senior Community false
Read Less
Bought with Deborah J. Douglass • RE/MAX Partners
G E T M O R E I N F O R M A T I O N







