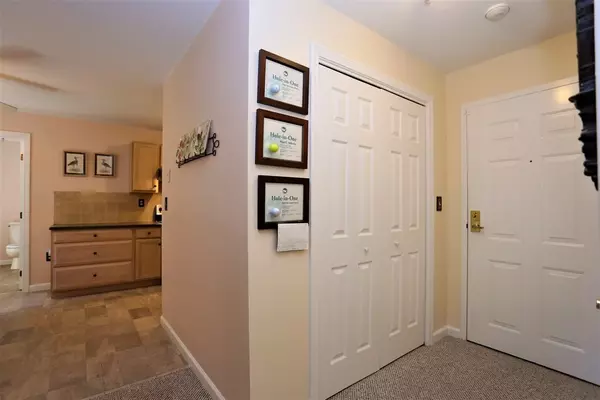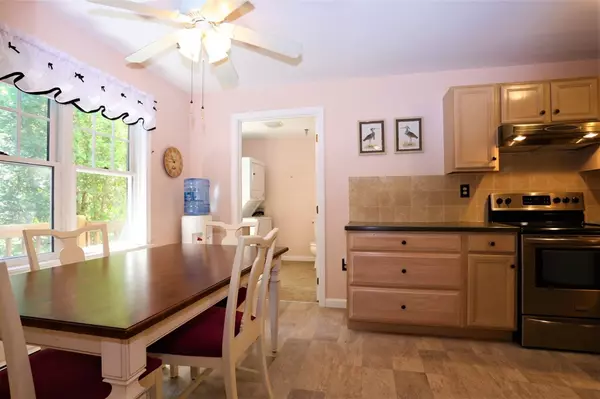For more information regarding the value of a property, please contact us for a free consultation.
26 Pleasant Lake Drive #18 Harwich, MA 02645
Want to know what your home might be worth? Contact us for a FREE valuation!

Our team is ready to help you sell your home for the highest possible price ASAP
Key Details
Sold Price $203,000
Property Type Condo
Sub Type Condominium
Listing Status Sold
Purchase Type For Sale
Square Footage 1,080 sqft
Price per Sqft $187
MLS Listing ID 72697537
Sold Date 11/04/20
Bedrooms 2
Full Baths 1
Half Baths 1
HOA Fees $1,162/mo
HOA Y/N true
Year Built 1994
Annual Tax Amount $1,319
Tax Year 2020
Property Description
Bright and updated Harwich condo in 55+ community. Enjoy all of the perks of ownership without any of the headaches! This spacious, second floor unit has private garage parking, basement storage, and the ease of elevator access! Updated, bright, and open rooms welcome you throughout this well-maintained unit. Enjoy cooking and dining in the eat-in kitchen/dining combo with stainless appliances and ample cabinet storage. Half bath with full laundry set-up off the kitchen. The unit's large central living room with private deck offers ample indoor/outdoor entertaining options. Spacious master bedroom and second bedroom give you room to spread out with a spacious shared full bathroom. Condo fee includes heat, electricity, cable tv, trash removal, exterior building maintenance and insurance, snow removal, landscaping, the use of the common area facilities, a staffed front-desk, coded security entrance & emergency response system in units & common areas. Pets require board approval.
Location
State MA
County Barnstable
Zoning 102
Direction Exit 10 or Main St to Rt 124, to Pleasant Lake Drive, park in visitor parking only.
Rooms
Primary Bedroom Level First
Dining Room Ceiling Fan(s), Flooring - Vinyl, Lighting - Overhead
Kitchen Flooring - Vinyl, Countertops - Upgraded, Stainless Steel Appliances, Lighting - Overhead
Interior
Interior Features Internet Available - Unknown
Heating Baseboard
Cooling Window Unit(s)
Flooring Tile, Vinyl, Carpet
Appliance Range, Dishwasher, Refrigerator, Washer, Dryer, Gas Water Heater, Utility Connections for Electric Range, Utility Connections for Gas Dryer
Laundry Washer Hookup
Exterior
Exterior Feature Garden
Garage Spaces 1.0
Community Features Shopping, Walk/Jog Trails, Bike Path, Highway Access, Adult Community
Utilities Available for Electric Range, for Gas Dryer, Washer Hookup
Roof Type Shingle
Total Parking Spaces 1
Garage Yes
Building
Story 1
Sewer Private Sewer
Water Public
Schools
Elementary Schools Monomoy
Middle Schools Monomoy
High Schools Monomoy
Others
Pets Allowed Breed Restrictions
Senior Community true
Read Less
Bought with Non Member • Non Member Office





