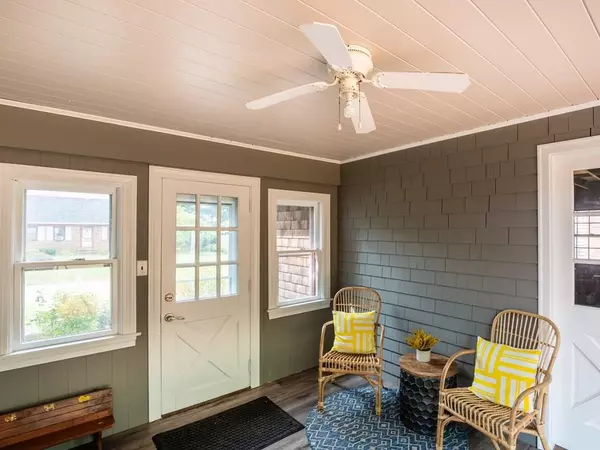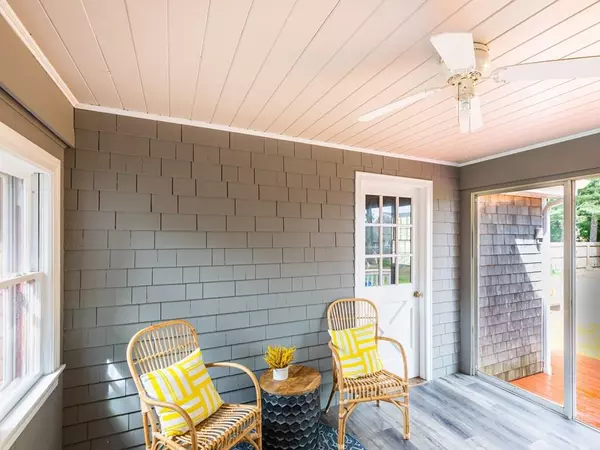For more information regarding the value of a property, please contact us for a free consultation.
7 Norman St Acushnet, MA 02743
Want to know what your home might be worth? Contact us for a FREE valuation!

Our team is ready to help you sell your home for the highest possible price ASAP
Key Details
Sold Price $430,000
Property Type Single Family Home
Sub Type Single Family Residence
Listing Status Sold
Purchase Type For Sale
Square Footage 2,124 sqft
Price per Sqft $202
MLS Listing ID 72707197
Sold Date 10/20/20
Style Colonial, Cape, Gambrel /Dutch
Bedrooms 3
Full Baths 1
Half Baths 1
HOA Y/N false
Year Built 1970
Annual Tax Amount $4,547
Tax Year 2020
Lot Size 0.350 Acres
Acres 0.35
Property Description
You will fall in love just driving by! This home has everything you need-3 very spacious bedrooms, updated bath , newer kitchen cabinets, new roof, the heating system is just 6 years old , all new windows in the main house, freshly painted exterior, a beautiful breezeway connects the garage to the house where you can sit, relax and read a book while the kids play in the fully fenced yard. Located in close proximity to the highway, farmers market, the beaches of Mattapoisett ,waterfront dining in historic New Bedford and so much more! NO SHOWINGS UNTIL THE OPEN HOUSE SAT AUG. 15TH 10:00-12:00 AND SUN 10:00-12:00 -PLEASE LIMIT YOUR GROUP TO BUYERS & AGENTS ONLY. ALL OFFERS DUE BY MONDAY AT 5PM
Location
State MA
County Bristol
Zoning 1
Direction Acushnet Ave to Nyes Lane left on Taber St, right on Tracey, Left on Burt, left on Norman
Rooms
Family Room Flooring - Hardwood
Basement Full, Partially Finished, Bulkhead
Primary Bedroom Level Second
Dining Room Flooring - Hardwood
Kitchen Flooring - Stone/Ceramic Tile, Stainless Steel Appliances, Gas Stove
Interior
Interior Features Bonus Room
Heating Baseboard, Fireplace
Cooling Window Unit(s)
Flooring Wood
Fireplaces Number 2
Fireplaces Type Family Room
Appliance Range, Dishwasher, Gas Water Heater, Utility Connections for Electric Range
Laundry In Basement
Exterior
Garage Spaces 1.0
Fence Fenced/Enclosed, Fenced
Utilities Available for Electric Range
Roof Type Shingle
Total Parking Spaces 4
Garage Yes
Building
Foundation Concrete Perimeter
Sewer Private Sewer
Water Public
Others
Senior Community false
Acceptable Financing Contract
Listing Terms Contract
Read Less
Bought with David Louis • Home Advantage Real Estate, Inc.
G E T M O R E I N F O R M A T I O N







