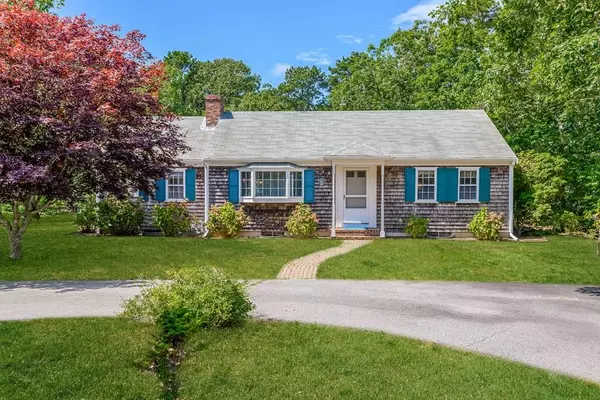For more information regarding the value of a property, please contact us for a free consultation.
35 John Joseph Rd Harwich, MA 02645
Want to know what your home might be worth? Contact us for a FREE valuation!

Our team is ready to help you sell your home for the highest possible price ASAP
Key Details
Sold Price $475,000
Property Type Single Family Home
Sub Type Single Family Residence
Listing Status Sold
Purchase Type For Sale
Square Footage 1,420 sqft
Price per Sqft $334
MLS Listing ID 72718046
Sold Date 10/21/20
Style Ranch
Bedrooms 3
Full Baths 2
Year Built 1973
Annual Tax Amount $3,155
Tax Year 2020
Lot Size 0.510 Acres
Acres 0.51
Property Description
You don't want to miss viewing this quintessential 3 bedroom/2 bath Ranch loaded with charm and character! This property is what you conjure up in your mind when you think of easy Cape Cod living, and it will undoubtedly put check marks in the majority of your ''wish list'' boxes--a tastefully renovated kitchen leads the list.... hardwood floors, central AC, cathedral ceiling sun room with a multitude of sliders, Master Bedroom with private bath and wood-burning fireplace, and an abundance of outdoor decking and living space help to round out the list. And of course, a Cape Cod property wouldn't be considered complete without a prerequisite outdoor shower. The tranquil backyard abuts the 6th fairway of the adjacent Cranberry Valley Golf Course, the Cape Cod Rail Trail is nearby, and the popular Bank St. and Red River Beaches are just a short drive away. Come experience Cape Cod living at it's best!
Location
State MA
County Barnstable
Zoning R
Direction Queen Anne Rd. to John Joseph to #35 on the right
Rooms
Basement Full, Interior Entry, Bulkhead, Concrete
Primary Bedroom Level First
Kitchen Flooring - Hardwood, Dining Area, Countertops - Stone/Granite/Solid, Cabinets - Upgraded, Recessed Lighting, Stainless Steel Appliances, Gas Stove
Interior
Interior Features Cathedral Ceiling(s), Beamed Ceilings, Slider, Sun Room
Heating Forced Air, Natural Gas, Electric
Cooling Central Air
Flooring Vinyl, Laminate, Hardwood, Flooring - Wall to Wall Carpet
Fireplaces Number 2
Fireplaces Type Living Room, Master Bedroom
Appliance Range, Dishwasher, Microwave, Refrigerator, Washer, Dryer, Gas Water Heater, Tank Water Heater, Utility Connections for Gas Range, Utility Connections for Electric Dryer
Laundry Flooring - Laminate, First Floor, Washer Hookup
Exterior
Exterior Feature Rain Gutters, Storage, Outdoor Shower
Community Features Shopping, Golf, Conservation Area
Utilities Available for Gas Range, for Electric Dryer, Washer Hookup
Waterfront Description Beach Front, Ocean, Sound, Beach Ownership(Public)
Roof Type Shingle
Total Parking Spaces 8
Garage No
Building
Lot Description Cleared, Level
Foundation Concrete Perimeter
Sewer Private Sewer
Water Public
Architectural Style Ranch
Read Less
Bought with Patty Morrison • Molisse Realty Group





