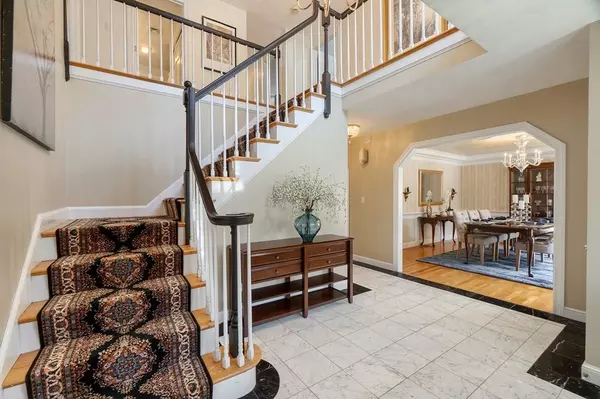For more information regarding the value of a property, please contact us for a free consultation.
4 Fairway Dr Andover, MA 01810
Want to know what your home might be worth? Contact us for a FREE valuation!

Our team is ready to help you sell your home for the highest possible price ASAP
Key Details
Sold Price $1,150,000
Property Type Single Family Home
Sub Type Single Family Residence
Listing Status Sold
Purchase Type For Sale
Square Footage 5,541 sqft
Price per Sqft $207
MLS Listing ID 72633276
Sold Date 10/02/20
Style Colonial
Bedrooms 5
Full Baths 3
Half Baths 2
HOA Y/N false
Year Built 1992
Annual Tax Amount $20,133
Tax Year 2020
Lot Size 0.750 Acres
Acres 0.75
Property Description
Single owner custom built Colonial in one of Andover’s most sought after neighborhoods! This sprawling, well maintained home is steps away from Sanborn School, Indian Ridge CC & commuter routes. Interior features include gleaming hardwood flooring, an open concept kitchen w/ granite counters, center island, upscale appliances & lg eat in area. The oversize family rm is adjacent & features cathedral ceilings, skylights & access to 2nd floor bdrms and loft. Formal living & dining rooms, 2 half baths & home office complete the first floor. The great rm is light & bright w/ vaulted ceiling, gas fireplace & wet-bar. Upstairs you’ll find 5 spacious bdrms w/ ample closet space, 3 full baths & sitting area. The master suite includes a dressing room, walk in closets and luxurious bath w/ large whirlpool tub. Add'l features include 3 car garage, brick paver driveway, whole house generator, expansive rear deck, new roof & 2nd floor exterior balcony. Excellent opportunity in a desirable location!
Location
State MA
County Essex
Zoning SRB
Direction Lovejoy to Fairway
Rooms
Family Room Skylight, Cathedral Ceiling(s), Ceiling Fan(s), Flooring - Hardwood, Balcony - Interior
Basement Full, Interior Entry, Garage Access, Concrete
Primary Bedroom Level Second
Dining Room Flooring - Hardwood
Kitchen Flooring - Hardwood, Dining Area, Pantry, Countertops - Stone/Granite/Solid, Kitchen Island, Recessed Lighting
Interior
Interior Features Cathedral Ceiling(s), Ceiling Fan(s), Wet bar, Bathroom - Full, Closet - Linen, Game Room, Home Office, Foyer, Loft, Bathroom, Sitting Room, Central Vacuum
Heating Central, Forced Air, Natural Gas, Fireplace(s)
Cooling Central Air
Flooring Tile, Carpet, Hardwood, Flooring - Wall to Wall Carpet, Flooring - Hardwood, Flooring - Marble, Flooring - Stone/Ceramic Tile
Fireplaces Number 2
Fireplaces Type Living Room
Appliance Range, Oven, Dishwasher, Disposal, Trash Compactor, Microwave, Refrigerator, Washer, Dryer, Gas Water Heater, Tank Water Heater, Plumbed For Ice Maker, Utility Connections for Electric Range, Utility Connections for Electric Oven, Utility Connections for Electric Dryer
Laundry Flooring - Stone/Ceramic Tile, Second Floor
Exterior
Exterior Feature Balcony, Rain Gutters, Storage, Sprinkler System, Decorative Lighting
Garage Spaces 3.0
Fence Invisible
Utilities Available for Electric Range, for Electric Oven, for Electric Dryer, Icemaker Connection
Roof Type Shingle
Total Parking Spaces 4
Garage Yes
Building
Lot Description Cul-De-Sac, Wooded, Easements
Foundation Concrete Perimeter
Sewer Public Sewer
Water Public
Schools
Elementary Schools Sanborn
Middle Schools West
High Schools Ahs
Others
Senior Community false
Acceptable Financing Contract
Listing Terms Contract
Read Less
Bought with Patrick Hermans • J. Borstell Real Estate, Inc.
G E T M O R E I N F O R M A T I O N







