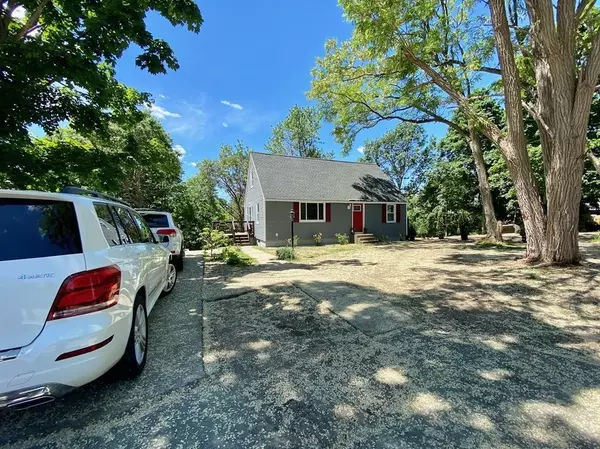For more information regarding the value of a property, please contact us for a free consultation.
1582 Varnum Ave Lowell, MA 01854
Want to know what your home might be worth? Contact us for a FREE valuation!

Our team is ready to help you sell your home for the highest possible price ASAP
Key Details
Sold Price $400,000
Property Type Single Family Home
Sub Type Single Family Residence
Listing Status Sold
Purchase Type For Sale
Square Footage 1,558 sqft
Price per Sqft $256
Subdivision Pawtucketville
MLS Listing ID 72640799
Sold Date 09/18/20
Style Cape
Bedrooms 4
Full Baths 2
HOA Y/N false
Year Built 1960
Annual Tax Amount $3,420
Tax Year 2019
Lot Size 0.350 Acres
Acres 0.35
Property Description
HYDRO SEEDING OF FRONT & BACK YARD ALONG WITH SOME LEVELING OF THE SLOPE, ONCE NEW TOWN SEWER TIE IN IS COMPLETE. APPROX. 7-10 DAYS-6/3/2020. Completely renovated 4 bedroom 2 full bath Cape sitting on a 15,170 SF Lot, surrounded by the 1100+ State Forest. 1 Exit away from rte 3 & Tax Free NH. U MASS Lowell is a 2 mile drive down the road. ALL NEW Vinyl siding, Exterior and Interior Doors, Storm Door, Tilt in Windows, Drywall, Ceilings, Hardware, Lighting and Fan fixtures, Side Deck. NEW stainless steel applianced Eat in Kitchen with White Shaker Cabinetry, Granite counters & 92" peninsula. Gleaming Hardwood Flooring throughout 1st & 2nd floors. Both FULL Bathrooms have NEW Porcelain Flooring, Vanities, Mirrors, Sinks, Faucets, Linen closets,Toilets and Custom Tiled Tubs/Showers, New Plumbing & Heating Ductwork. New electrical from street to meter. New wiring inside too! Forced Hot Air Zone on 1st floor & 3 Separate Electrical zones on 2nd. W/D hookups in walkout basement. 2 Car drive.
Location
State MA
County Middlesex
Area Pawtucketville
Zoning S1003
Direction Varnum or Sherburne to Varnum
Rooms
Basement Full, Walk-Out Access, Interior Entry, Concrete
Primary Bedroom Level Second
Kitchen Flooring - Hardwood, Dining Area, Countertops - Stone/Granite/Solid, Breakfast Bar / Nook, Cabinets - Upgraded, Deck - Exterior, Exterior Access, Recessed Lighting, Remodeled, Stainless Steel Appliances, Gas Stove, Lighting - Overhead
Interior
Heating Forced Air, Electric Baseboard, Natural Gas
Cooling None
Flooring Tile, Hardwood
Appliance Range, Dishwasher, Microwave, Refrigerator, Tank Water Heater, Plumbed For Ice Maker, Utility Connections for Gas Range, Utility Connections for Gas Oven, Utility Connections for Electric Dryer
Laundry Closet/Cabinets - Custom Built, Flooring - Stone/Ceramic Tile, Electric Dryer Hookup, Exterior Access, Washer Hookup, Lighting - Overhead, In Basement
Exterior
Exterior Feature Rain Gutters, Professional Landscaping, Garden, Stone Wall
Community Features Public Transportation, Shopping, Walk/Jog Trails, Golf, Medical Facility, Bike Path, Conservation Area, Highway Access, House of Worship, Public School, T-Station, University
Utilities Available for Gas Range, for Gas Oven, for Electric Dryer, Washer Hookup, Icemaker Connection
Waterfront Description Beach Front, River, 1 to 2 Mile To Beach, Beach Ownership(Public)
Roof Type Shingle
Total Parking Spaces 2
Garage No
Building
Lot Description Wooded, Cleared, Sloped
Foundation Concrete Perimeter
Sewer Public Sewer, Other
Water Public
Architectural Style Cape
Others
Senior Community false
Acceptable Financing Contract
Listing Terms Contract
Read Less
Bought with Kelly Espinola • Keller Williams Realty-Merrimack





