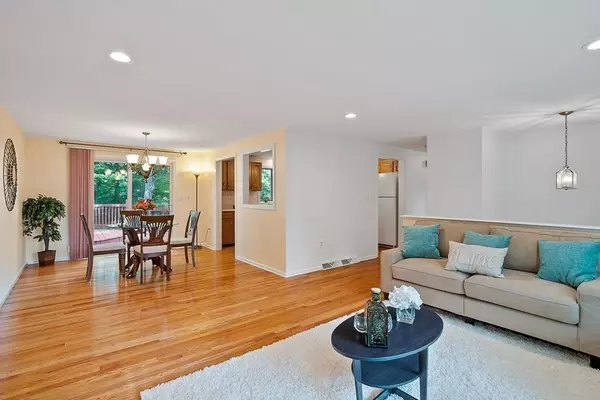For more information regarding the value of a property, please contact us for a free consultation.
87 Newbridge Rd Lowell, MA 01854
Want to know what your home might be worth? Contact us for a FREE valuation!

Our team is ready to help you sell your home for the highest possible price ASAP
Key Details
Sold Price $481,000
Property Type Single Family Home
Sub Type Single Family Residence
Listing Status Sold
Purchase Type For Sale
Square Footage 1,700 sqft
Price per Sqft $282
Subdivision Pawtucketville
MLS Listing ID 72689139
Sold Date 09/16/20
Style Raised Ranch
Bedrooms 3
Full Baths 2
HOA Y/N false
Year Built 1987
Annual Tax Amount $4,323
Tax Year 2019
Lot Size 0.580 Acres
Acres 0.58
Property Description
Beautiful home on private, wooded lot in perfect neighborhood setting. Well maintained, move-in ready, 3 BR, 2 full BA w/ newer oversized windows providing natural light. Newly applianced kitchen w/ generous cabinet, storage, counter space & reverse osmosis system. Bright & sunny living room w/ large bay window. Dining room has new slider leading to oversized deck w/ picturesque view of flat, private back yard gardens. Storage shed is newly sided and has electricity. Gleaming hardwood floors in living room, dining room & hallway. There are three generously sized bedrooms all outfitted closets & brand new carpets. Master has bay window w/ seat overlooking back yard gardens. The lower level rounds out this home w/ large, bright & sunny family room, gas fireplace & full bath. New heating system & updated electrical work, both installed autumn 2016. Home conveniently located near Vandenberg Esplanade, Lowell Gen'l Hospital, shopping, entertainment, highways & LRTA bus stop.
Location
State MA
County Middlesex
Area Pawtucketville
Zoning S1009
Direction Old Ferry, right on Varnum, left on Totman, .6 mile turn right on Newbridge Road
Rooms
Family Room Bathroom - Full, Closet, Flooring - Wall to Wall Carpet, Lighting - Overhead, Closet - Double
Basement Partial, Finished, Interior Entry, Garage Access
Primary Bedroom Level Main
Dining Room Flooring - Hardwood, Deck - Exterior, Slider, Lighting - Overhead
Kitchen Kitchen Island, Recessed Lighting, Gas Stove, Lighting - Overhead
Interior
Heating Forced Air, Natural Gas, Electric
Cooling Central Air
Flooring Wood, Tile, Carpet
Fireplaces Number 1
Appliance Range, Dishwasher, Microwave, Refrigerator, Washer, Dryer, Gas Water Heater, Utility Connections for Gas Range, Utility Connections for Gas Dryer
Laundry Washer Hookup, In Basement
Exterior
Exterior Feature Rain Gutters, Storage, Sprinkler System
Garage Spaces 2.0
Community Features Public Transportation, Shopping, Tennis Court(s), Park, Golf, Laundromat, Bike Path, Highway Access, House of Worship, Public School, T-Station, University
Utilities Available for Gas Range, for Gas Dryer
Roof Type Shingle
Total Parking Spaces 6
Garage Yes
Building
Lot Description Wooded, Level
Foundation Concrete Perimeter
Sewer Public Sewer
Water Public
Architectural Style Raised Ranch
Schools
Elementary Schools Pawtucketville
Middle Schools Wang
High Schools Lowell High
Others
Senior Community false
Acceptable Financing Contract
Listing Terms Contract
Read Less
Bought with Robert V. Ciccarelli • Ciccarelli Homes





