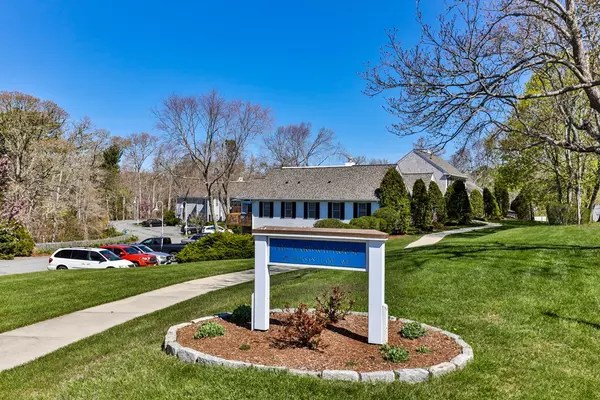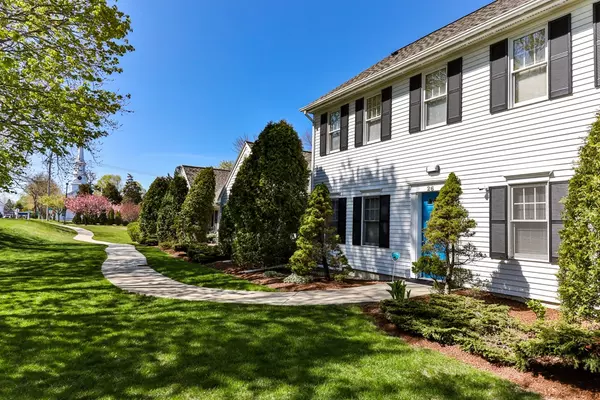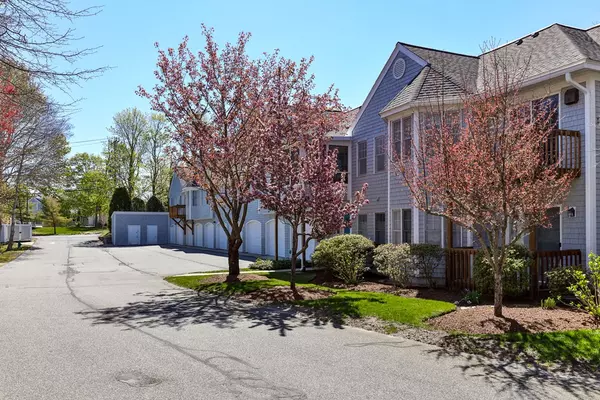For more information regarding the value of a property, please contact us for a free consultation.
26 Pleasant Lake Ave #13 Harwich, MA 02645
Want to know what your home might be worth? Contact us for a FREE valuation!

Our team is ready to help you sell your home for the highest possible price ASAP
Key Details
Sold Price $170,000
Property Type Condo
Sub Type Condominium
Listing Status Sold
Purchase Type For Sale
Square Footage 710 sqft
Price per Sqft $239
MLS Listing ID 72657522
Sold Date 08/28/20
Style Shingle, Other (See Remarks)
Bedrooms 1
Full Baths 1
HOA Fees $698/mo
HOA Y/N true
Year Built 1994
Annual Tax Amount $926
Tax Year 2020
Lot Size 3.150 Acres
Acres 3.15
Property Description
The Harwich House is a 55+ independent living community. Filled with southern sunlight, this one bedroom, one bath second floor unit is accessed via the elevator for easy living. Enjoy relaxing on the deck in the summer under the awning on sunny afternoons. A shared washer & dryer is located just outside the door in the hall. All of your expenses are INCLUDED in your monthly condo fee, gas heat, hot water, electricity, extended basic cable television, elevator, landscaping, snow removal, trash removal, recycling, front desk staff, pull cord emergency response system, coded security entrance, basement storage, use of common area kitchen, great room, and library. A pet under 35 lbs is allowed with approval. The Cape Cod rail trail is right outside the parking lot. Enjoy living in the Harwich Historic district which includes easy access to a café, market, art studio, Town Hall, churches, library and Brooks Park for baseball, tennis, play ground and summer music at the Gazebo.
Location
State MA
County Barnstable
Area North Harwich
Zoning R
Direction Rt. 6 to exit 10 to Rt. 124 / Pleasant Lake Avenue (or Rt. 28 to Rt.124) Park in \"Visitor\" Parking
Rooms
Primary Bedroom Level First
Kitchen Flooring - Vinyl, Open Floorplan, Closet - Double
Interior
Interior Features Internet Available - Unknown
Heating Baseboard
Cooling Window Unit(s)
Flooring Carpet
Fireplaces Number 2
Appliance Range, Dishwasher, Microwave, Refrigerator, Electric Water Heater, Tank Water Heater, Utility Connections for Electric Range
Laundry Common Area, In Building
Exterior
Exterior Feature Balcony, Fruit Trees, Rain Gutters, Professional Landscaping, Sprinkler System
Community Features Public Transportation, Shopping, Tennis Court(s), Park, Walk/Jog Trails, Golf, Medical Facility, Bike Path, Conservation Area, Highway Access, House of Worship, Marina, Public School, Adult Community
Utilities Available for Electric Range
Roof Type Shingle
Total Parking Spaces 1
Garage No
Building
Story 2
Sewer Inspection Required for Sale, Private Sewer
Water Public
Architectural Style Shingle, Other (See Remarks)
Others
Pets Allowed Breed Restrictions
Read Less
Bought with Adeline Harrington • Kinlin Grover Real Estate





