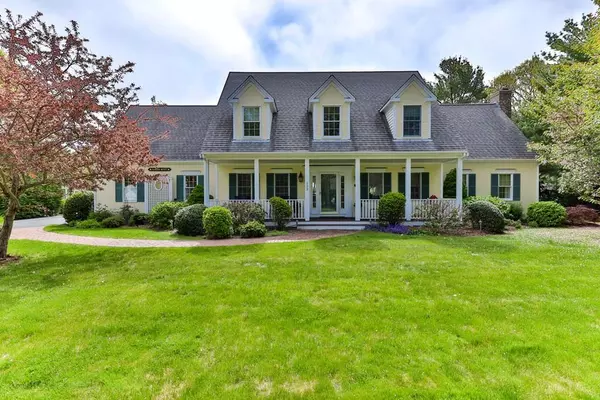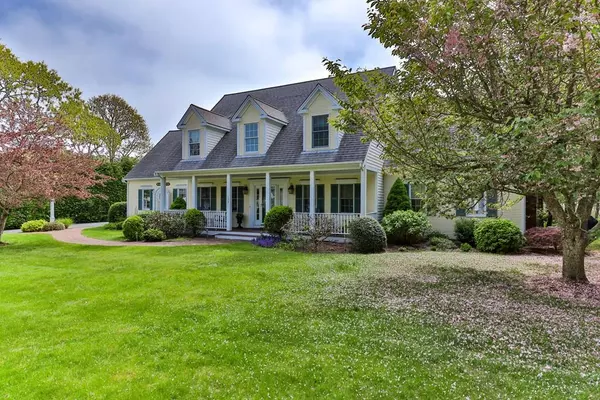For more information regarding the value of a property, please contact us for a free consultation.
133 Riverside Dr Harwich, MA 02671
Want to know what your home might be worth? Contact us for a FREE valuation!

Our team is ready to help you sell your home for the highest possible price ASAP
Key Details
Sold Price $880,000
Property Type Single Family Home
Sub Type Single Family Residence
Listing Status Sold
Purchase Type For Sale
Square Footage 2,822 sqft
Price per Sqft $311
MLS Listing ID 72664864
Sold Date 08/14/20
Style Cape
Bedrooms 3
Full Baths 2
Half Baths 1
HOA Y/N false
Year Built 2001
Annual Tax Amount $6,842
Tax Year 2020
Lot Size 0.350 Acres
Acres 0.35
Property Description
This spacious, meticulously-maintained home lets one laze on the backyard deck and watch the Herring River flow by. The great room features a beamed, cathedral ceiling with skylights, a gas fireplace and sliders to a large mahogany deck. Beautiful ash floors have been installed by the current owners throughout the entire first floor except for the powder/laundry room. The bright kitchen features a large center island, granite counters, upgraded cabinetry, and stainless appliances. The dining room is currently being utilized as a den. The lovely entry way takes you upstairs to the luxurious master bedroom and two additional bedrooms. The master has an ensuite with new shower, gas fireplace, walk-in closet and sliders to your private balcony with river views. There are two other bedrooms and a guest bath, which also has a granite counter, new custom shower, and double sinks. The owners have installed central air. The location provides easy access to the beach and shopping.
Location
State MA
County Barnstable
Area West Harwich
Zoning R
Direction Take Riverside south from Rt.28. House is on the left.
Rooms
Basement Full, Interior Entry, Concrete, Unfinished
Primary Bedroom Level Second
Dining Room Flooring - Wood, Recessed Lighting
Kitchen Flooring - Wood, Dining Area, Pantry, Countertops - Stone/Granite/Solid, Kitchen Island, Cabinets - Upgraded, Deck - Exterior, Exterior Access, High Speed Internet Hookup, Slider
Interior
Interior Features Den, Central Vacuum, Internet Available - Broadband
Heating Baseboard, Natural Gas
Cooling Central Air
Flooring Wood, Tile, Carpet, Flooring - Wood
Fireplaces Number 2
Fireplaces Type Living Room, Master Bedroom
Appliance Oven, Dishwasher, Microwave, Countertop Range, Refrigerator, Washer, Dryer, Gas Water Heater, Utility Connections for Electric Range, Utility Connections for Gas Oven
Exterior
Exterior Feature Balcony, Rain Gutters, Storage, Professional Landscaping, Sprinkler System, Decorative Lighting
Garage Spaces 2.0
Community Features Shopping, House of Worship
Utilities Available for Electric Range, for Gas Oven
Waterfront Description Beach Front, Sound, 1/2 to 1 Mile To Beach, Beach Ownership(Public)
View Y/N Yes
View Scenic View(s)
Roof Type Shingle
Total Parking Spaces 4
Garage Yes
Building
Lot Description Cleared, Level
Foundation Concrete Perimeter
Sewer Private Sewer
Water Public
Architectural Style Cape
Schools
Elementary Schools Harwich Elem
Middle Schools Monomoy Ms
High Schools Monomoy Hs
Others
Senior Community false
Read Less
Bought with Non Member • Non Member Office





