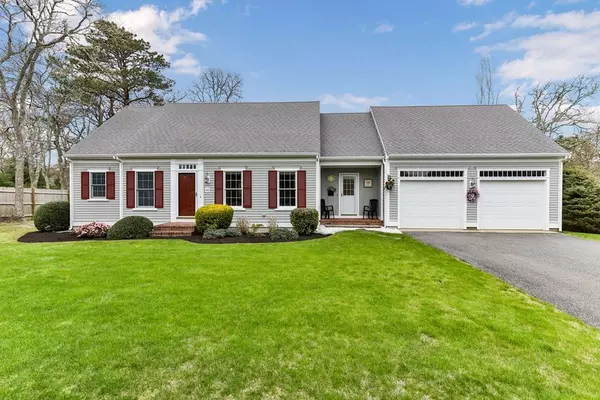For more information regarding the value of a property, please contact us for a free consultation.
50 Souwest Dr Harwich, MA 02645
Want to know what your home might be worth? Contact us for a FREE valuation!

Our team is ready to help you sell your home for the highest possible price ASAP
Key Details
Sold Price $535,000
Property Type Single Family Home
Sub Type Single Family Residence
Listing Status Sold
Purchase Type For Sale
Square Footage 1,601 sqft
Price per Sqft $334
Subdivision Eastwind
MLS Listing ID 72654321
Sold Date 07/01/20
Style Cape
Bedrooms 1
Full Baths 2
Half Baths 1
HOA Fees $1/ann
HOA Y/N true
Year Built 2004
Annual Tax Amount $3,599
Tax Year 2020
Lot Size 0.350 Acres
Acres 0.35
Property Description
Looking to downsize without compromise or your turn-key Cape escape? This immaculate 1,600 s.f. Cape offers expansive 1-floor living plus highly flexible 2nd floor layout w/full bath; getaway, home office or artist's studio space; & potential to finish approx 530 s.f. over garage. Features:oOpen-concept kitchen/dining w/breakfast bar; sliders off dining area leading to mahogany deck & level yard w/mature gardens; 1st floor MBR suite w/walk-in shower, double vanity & walk-in closet; vaulted ceiling living room w/exposed beams; hardwood floors in bedroom & living areas; mudroom; 1st-floor laundry; cherry cabinetry, solid counters & stylish tile; oversized 2-car attached garage and in-ground irrigation system. Built by respected Handren Bros in 2004, lovingly maintained & move-in ready. Close to beaches, rail trail, stroll to shopping & convenient to highway. Engineering plans prepared for hookup to forthcoming Town sewer. Info not guaranteed: buyers & agents much verify all herein.
Location
State MA
County Barnstable
Area East Harwich
Zoning R
Direction Rt 6 exit 11; south on Rt 137 past shopping complex to Sou'West Drive on left (in 'Eastwind').
Rooms
Basement Full, Interior Entry, Bulkhead, Unfinished
Primary Bedroom Level First
Dining Room Flooring - Hardwood
Kitchen Flooring - Hardwood, Window(s) - Bay/Bow/Box, Countertops - Stone/Granite/Solid, Breakfast Bar / Nook, Open Floorplan, Recessed Lighting, Gas Stove, Lighting - Overhead
Interior
Interior Features Walk-in Storage, Home Office, Sitting Room
Heating Forced Air, Natural Gas
Cooling Central Air
Flooring Tile, Hardwood, Flooring - Hardwood
Appliance Range, Dishwasher, Microwave, Refrigerator, Washer, Dryer, Gas Water Heater, Electric Water Heater
Laundry Flooring - Stone/Ceramic Tile, Gas Dryer Hookup, Washer Hookup, First Floor
Exterior
Exterior Feature Storage, Sprinkler System, Garden
Garage Spaces 2.0
Fence Fenced
Community Features Shopping, Park, Walk/Jog Trails, Golf, Bike Path, Conservation Area, Highway Access
Waterfront Description Beach Front, Bay, 1/2 to 1 Mile To Beach, Beach Ownership(Public)
Roof Type Shingle
Total Parking Spaces 4
Garage Yes
Building
Lot Description Gentle Sloping, Level
Foundation Concrete Perimeter
Sewer Private Sewer
Water Public
Architectural Style Cape
Others
Senior Community false
Read Less
Bought with Mark A. Carroll • Slate Island Realty





