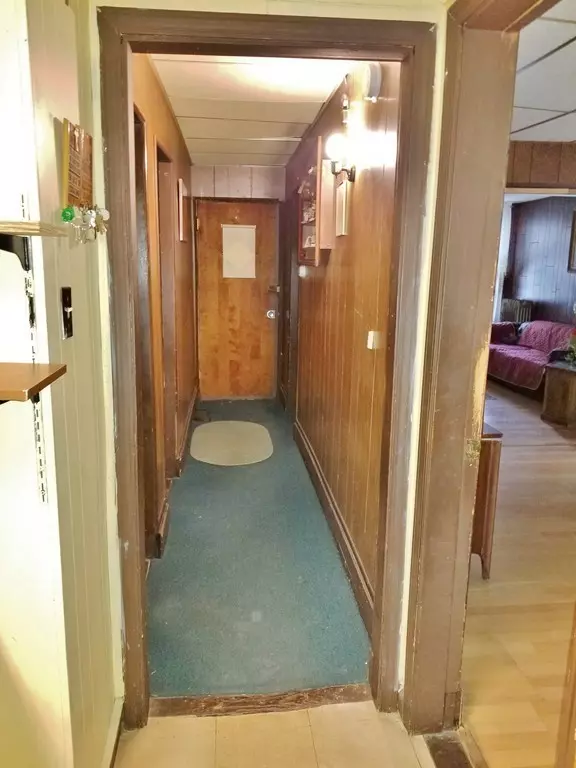For more information regarding the value of a property, please contact us for a free consultation.
48 Evelyn Street Boston, MA 02126
Want to know what your home might be worth? Contact us for a FREE valuation!

Our team is ready to help you sell your home for the highest possible price ASAP
Key Details
Sold Price $750,000
Property Type Multi-Family
Sub Type 3 Family - 3 Units Up/Down
Listing Status Sold
Purchase Type For Sale
Square Footage 3,582 sqft
Price per Sqft $209
MLS Listing ID 72631801
Sold Date 06/15/20
Bedrooms 6
Full Baths 3
Year Built 1905
Annual Tax Amount $6,314
Tax Year 2020
Lot Size 6,098 Sqft
Acres 0.14
Property Description
Are you a savvy investor, owner-occupant or fixer 'n flipper? Maybe convert the building into condos? Check this property out then! Each unit has a living room that could become a 3rd bedroom, a dining room, eat-in kitchen, 2 bedrooms and a bath. Although it needs updating, this competitively priced 3-family can be rented with just a little sprucing up. 1st and 2nd floor units are now vacant. Seller expects the 3rd floor to be vacant by April 1st. The large lot allows for ample off-street parking plus room for a play area and a garden. Several bedrooms have a walk-in closet. Electric services have been updated, as have the boiler and furnaces. Stained-glass windows; ceiling fans; washer/dryer hook-ups in basement (appliances belong to tenant); storage shed in back yard. Seller believes the roof covering is about 20 years old. Buyer to do due diligence with the property info. At this asking price, seller is expecting multiple, over-asking offers, so please allow ample time for response.
Location
State MA
County Suffolk
Zoning RES
Direction Gallivan Boulevard to Norfolk St. to Blue Hill Ave. to Evelyn St.
Rooms
Basement Full, Walk-Out Access, Interior Entry, Concrete
Interior
Interior Features Unit 1(Walk-In Closet), Unit 2(Ceiling Fans, Walk-In Closet), Unit 1 Rooms(Living Room, Dining Room, Kitchen), Unit 2 Rooms(Living Room, Dining Room, Kitchen), Unit 3 Rooms(Living Room, Dining Room, Kitchen)
Heating None, Unit 1(Steam, Gas, Individual), Unit 2(Forced Air, Gas, Individual), Unit 3(Forced Air, Gas)
Cooling None, Unit 1(None), Unit 2(None)
Flooring Wood, Tile, Vinyl, Carpet, Laminate, Unit 1(undefined), Unit 2(Wood Flooring, Wall to Wall Carpet, Stone/Ceramic Tile Floor)
Appliance Unit 1(Range, Refrigerator), Unit 2(Range, Refrigerator), Gas Water Heater, Tank Water Heater, Utility Connections for Gas Range, Utility Connections for Electric Dryer
Laundry Laundry Room, Washer Hookup, Washer & Dryer Hookup
Exterior
Community Features Public Transportation, Shopping, Medical Facility, Highway Access, Public School
Utilities Available for Gas Range, for Electric Dryer, Washer Hookup
Roof Type Tar/Gravel
Total Parking Spaces 6
Garage No
Building
Lot Description Level
Story 6
Foundation Stone
Sewer Public Sewer
Water Public
Others
Senior Community false
Read Less
Bought with Lindsey & Associates Realty Team • Keller Williams Elite





