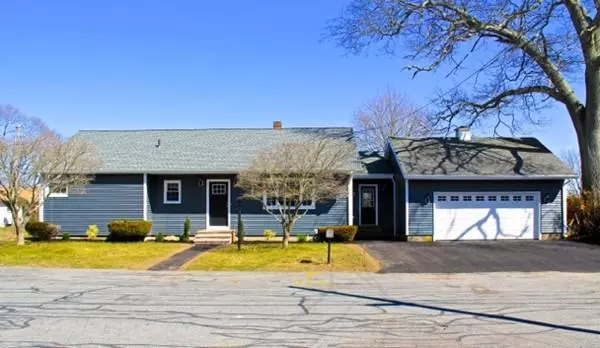For more information regarding the value of a property, please contact us for a free consultation.
10 N Anthony Acushnet, MA 02743
Want to know what your home might be worth? Contact us for a FREE valuation!

Our team is ready to help you sell your home for the highest possible price ASAP
Key Details
Sold Price $375,000
Property Type Single Family Home
Sub Type Single Family Residence
Listing Status Sold
Purchase Type For Sale
Square Footage 1,370 sqft
Price per Sqft $273
MLS Listing ID 72637715
Sold Date 05/22/20
Style Ranch
Bedrooms 3
Full Baths 2
HOA Y/N false
Year Built 1963
Annual Tax Amount $3,543
Tax Year 2020
Lot Size 9,147 Sqft
Acres 0.21
Property Description
Fantastic Acushnet Neighborhood is where you will find single level living at its BEST!! Welcome Home! This lovely Ranch is unique and spacious in design. This renovated home has all the bells and whistles with a rare splash of custom!! Walk into your updated kitchen having stainless steel appliances with granite tops, large upgraded bath with double sinks, custom tub/tile back splash and master bedroom with his/her closets and gorgeous master bath. Breezeway with washer/dryer hookups opens nicely to a Finished X-LARGE 2 car garage with automatic opener. Gleaming hardwood floors, new septic, new roof, vinyl, windows & driveway are just a bonus to this already spectacular home. Need more space? Amazing walk up attic easily accessible for all your storage needs. Corner lot, fantastic neighborhood! Tastefully Remodeled equals WIN! WIN! WIN!! Easy to Show!
Location
State MA
County Bristol
Zoning RES
Direction Middle Rd to E. Budano to N. Anthony
Rooms
Basement Full, Walk-Out Access
Primary Bedroom Level First
Dining Room Flooring - Hardwood, Exterior Access, Remodeled
Kitchen Flooring - Stone/Ceramic Tile, Countertops - Stone/Granite/Solid, Cabinets - Upgraded, Recessed Lighting, Remodeled, Stainless Steel Appliances
Interior
Heating Baseboard
Cooling None
Flooring Tile, Hardwood
Appliance Range, Dishwasher, Microwave, Refrigerator, Gas Water Heater, Tank Water Heater, Utility Connections for Gas Range, Utility Connections for Gas Dryer
Laundry Flooring - Stone/Ceramic Tile, Gas Dryer Hookup, Remodeled, Washer Hookup, First Floor
Exterior
Garage Spaces 2.0
Utilities Available for Gas Range, for Gas Dryer, Washer Hookup
Roof Type Shingle
Total Parking Spaces 4
Garage Yes
Building
Lot Description Corner Lot
Foundation Concrete Perimeter
Sewer Private Sewer
Water Public
Read Less
Bought with Natalie Jackson • Century 21 Signature Properties
G E T M O R E I N F O R M A T I O N







