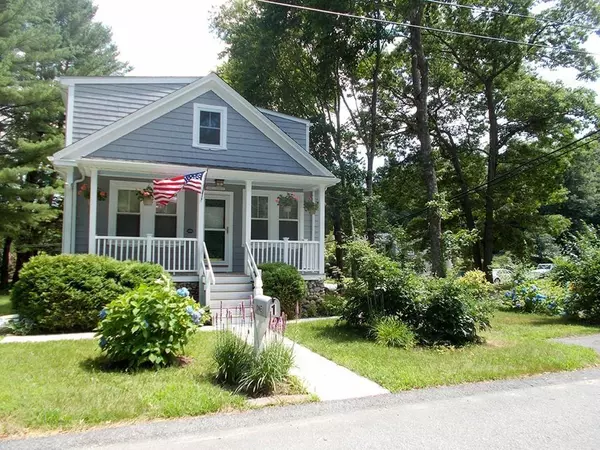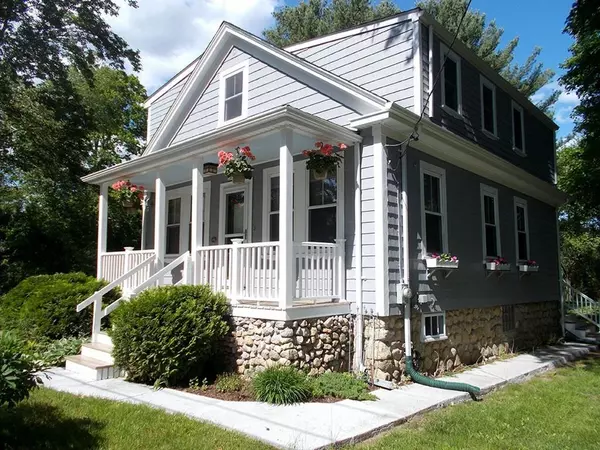For more information regarding the value of a property, please contact us for a free consultation.
1 Lambert Street #1 Acushnet, MA 02743
Want to know what your home might be worth? Contact us for a FREE valuation!

Our team is ready to help you sell your home for the highest possible price ASAP
Key Details
Sold Price $322,000
Property Type Single Family Home
Sub Type Single Family Residence
Listing Status Sold
Purchase Type For Sale
Square Footage 1,536 sqft
Price per Sqft $209
MLS Listing ID 72604381
Sold Date 05/08/20
Style Bungalow
Bedrooms 3
Full Baths 1
HOA Y/N false
Year Built 1930
Annual Tax Amount $2,957
Tax Year 2019
Lot Size 0.920 Acres
Acres 0.92
Property Description
Welcome to this handsomely restored 2-story bungalow! From the moment you enter, you will love all the attention to detail throughout every corner of this charming home! Even better is the turn key condition! On exterior: Updated roof,exterior stairs, facia boards,soffits & seamless gutters,front porch,deck flooring,windows,storm doors,downspouts,exterior stairs, exterior lighting & security motion detectors, 3 bedroom septic system,steel basement entry door, fresh paint,basement foundation repointed chimney! Interior: remodeled 2nd floor with new carpeting,staircase with ship-lap siding, ceiling fans, oil tank,gleaming southern pine flooring, electric,french doors, appliances, recessed lighting & more! Full second floor dormer has new baseboard heating with room for a second full bath.Walkout Basement with new stairway & lighting leads to a covered patio .This majestic home sits on a wonderfully sized 200' x 200' quiet corner lot yet close to schools, restaurants & all amenities!
Location
State MA
County Bristol
Zoning 1
Direction North on Middle Road to left on Nye's Lane to Taber St then to Lamburt St
Rooms
Family Room Flooring - Wall to Wall Carpet, Recessed Lighting, Remodeled
Basement Full, Walk-Out Access, Interior Entry, Concrete, Unfinished
Primary Bedroom Level First
Dining Room Flooring - Stone/Ceramic Tile
Kitchen Closet, Flooring - Stone/Ceramic Tile
Interior
Interior Features Sitting Room, Internet Available - Unknown
Heating Central, Baseboard, Oil
Cooling None
Flooring Tile, Carpet, Hardwood, Flooring - Hardwood
Appliance Range, Refrigerator, Water Treatment, Oil Water Heater, Tank Water Heaterless, Utility Connections for Electric Range, Utility Connections for Electric Oven, Utility Connections for Electric Dryer
Laundry In Basement
Exterior
Exterior Feature Rain Gutters, Professional Landscaping, Decorative Lighting, Stone Wall
Community Features Public Transportation, Shopping, Walk/Jog Trails, Medical Facility, Conservation Area, Highway Access, House of Worship, Public School
Utilities Available for Electric Range, for Electric Oven, for Electric Dryer
View Y/N Yes
View Scenic View(s)
Roof Type Asphalt/Composition Shingles
Total Parking Spaces 3
Garage No
Building
Lot Description Corner Lot
Foundation Stone
Sewer Private Sewer
Water Private
Schools
Elementary Schools Acushnet
Middle Schools Ford
High Schools Nb Or Fhvn
Read Less
Bought with Team ROSO • RE/MAX Vantage
G E T M O R E I N F O R M A T I O N







