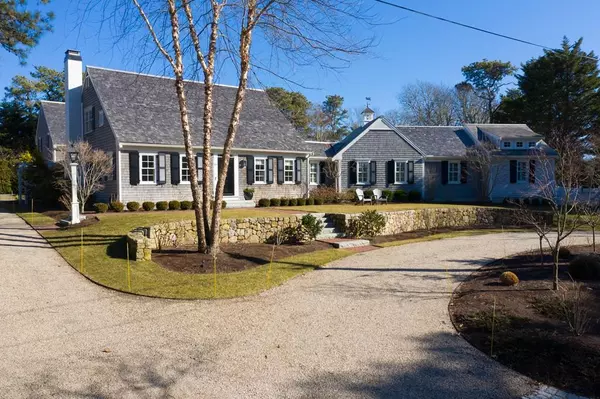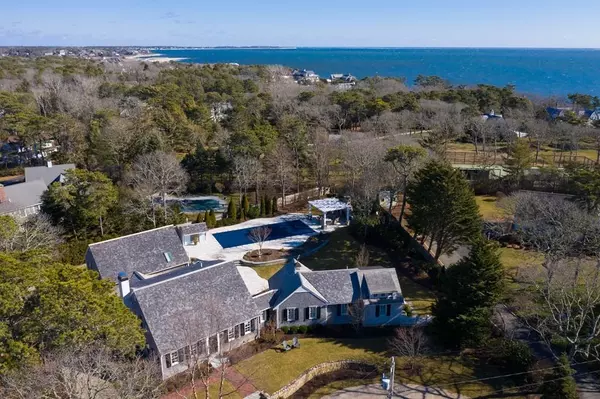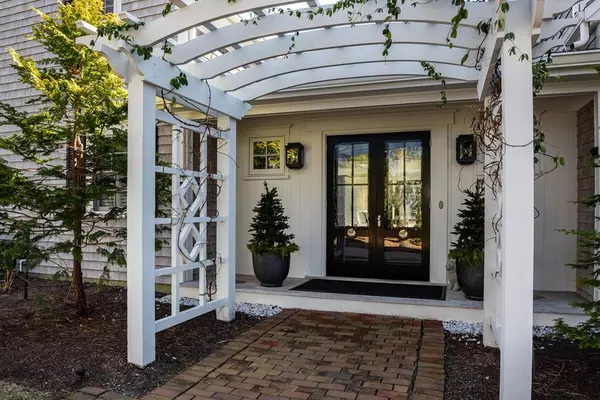For more information regarding the value of a property, please contact us for a free consultation.
39 Saquatucket Bluffs Rd Harwich, MA 02646
Want to know what your home might be worth? Contact us for a FREE valuation!

Our team is ready to help you sell your home for the highest possible price ASAP
Key Details
Sold Price $2,750,000
Property Type Single Family Home
Sub Type Single Family Residence
Listing Status Sold
Purchase Type For Sale
Square Footage 4,560 sqft
Price per Sqft $603
MLS Listing ID 72622064
Sold Date 05/15/20
Style Cape
Bedrooms 5
Full Baths 4
Half Baths 2
HOA Fees $20/ann
HOA Y/N true
Year Built 1988
Annual Tax Amount $18,678
Tax Year 2020
Lot Size 0.690 Acres
Acres 0.69
Property Description
Saquatucket Bluffs a private enclave of executive homes with a private sandy beach on Nantucket Sound. Superior location walk to ice cream parlor, Saquatucket Harbor for boating, shopping, dining & downtown Harwich port. This home was exquisitely renovated offering a gracious floor plan. Open concept, yet elegant casual comfortable living spaces. The living room offers a sitting area to enjoy quiet conversation, dining room w/ fireplace and built-ins open to the custom woodworking and cabinetry kitchen with quartz and leathered marble counters, breakfast nook and pantry. The cathedral family room with brick floors and beamed ceiling has french doors to the back yard with outdoor kitchen, in-ground pool and sitting area under the pergola with fireplace. The master suite is private and has sliders to the backyard and features 2 walk-in closets one will give everyone closet envy 14X23. Two en-suite bedrooms on the second floor. For family and guest, we have a separate suite with 2 bedroom
Location
State MA
County Barnstable
Area Harwichport
Zoning R
Direction Route 28 south on Neel Road to right on Saquatucket Bluffs Rd.
Rooms
Primary Bedroom Level First
Dining Room Flooring - Wood, Recessed Lighting
Kitchen Pantry, Countertops - Stone/Granite/Solid, Breakfast Bar / Nook, Cabinets - Upgraded, Cable Hookup, Recessed Lighting
Interior
Interior Features Play Room, Sitting Room, Home Office
Heating Forced Air, Natural Gas
Cooling Central Air
Flooring Wood, Tile, Carpet
Fireplaces Number 1
Fireplaces Type Dining Room
Appliance Range, Dishwasher, Refrigerator, Gas Water Heater, Tank Water Heater, Utility Connections for Gas Range
Exterior
Exterior Feature Storage, Sprinkler System, Outdoor Shower
Garage Spaces 1.0
Fence Fenced
Community Features Public Transportation, Shopping, Tennis Court(s), Highway Access, House of Worship, Marina
Utilities Available for Gas Range
Waterfront Description Beach Front, Ocean, Sound, 0 to 1/10 Mile To Beach, Beach Ownership(Private)
Roof Type Wood
Total Parking Spaces 3
Garage Yes
Building
Lot Description Cleared, Level
Foundation Concrete Perimeter
Sewer Private Sewer
Water Public
Architectural Style Cape
Read Less
Bought with Non Member • Non Member Office





