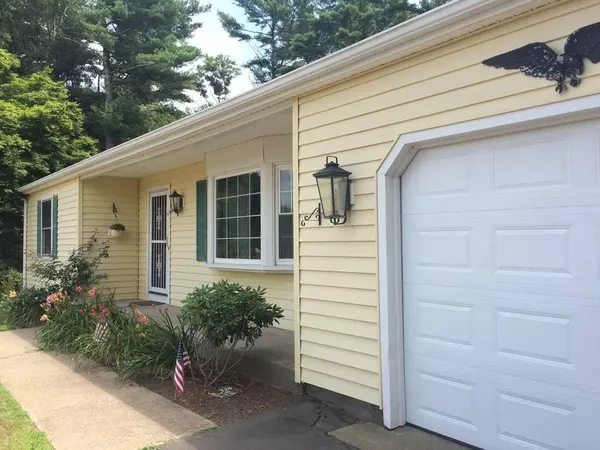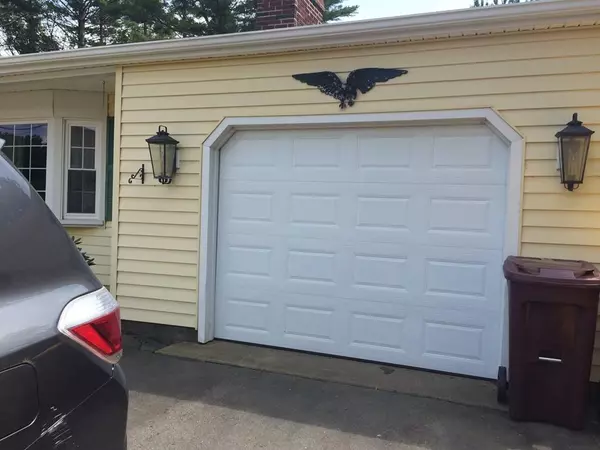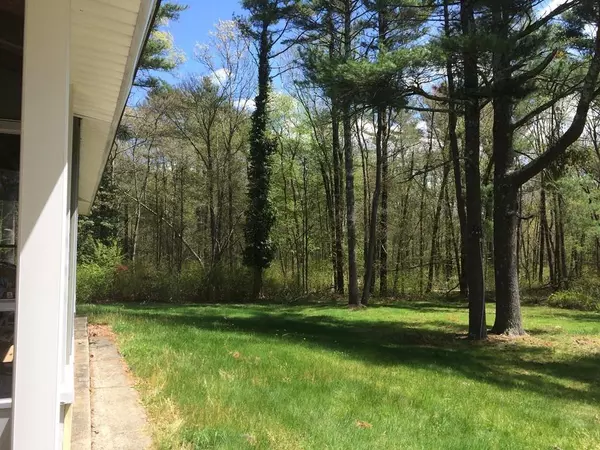For more information regarding the value of a property, please contact us for a free consultation.
8 Nestle's Lane Acushnet, MA 02745
Want to know what your home might be worth? Contact us for a FREE valuation!

Our team is ready to help you sell your home for the highest possible price ASAP
Key Details
Sold Price $290,000
Property Type Single Family Home
Sub Type Single Family Residence
Listing Status Sold
Purchase Type For Sale
Square Footage 1,400 sqft
Price per Sqft $207
MLS Listing ID 72583437
Sold Date 04/02/20
Style Ranch
Bedrooms 3
Full Baths 1
Year Built 1968
Annual Tax Amount $3,874
Tax Year 2019
Lot Size 0.910 Acres
Acres 0.91
Property Description
Multiple offers: Highest and best offer due by 6pm Wed 3/18. Sprawling ranch with attached garage on a near acre of professionally managed and landscaped property. Within the last 15 years, the property has received new windows, new roofing shingles, a new furnace/hot water system, water softener, large new PVC like deck, and garage door are all updated for your enjoyment. Property needs some interior upgrades, exterior power wash, and spring yard clean up. With small amount of TLC, you'll have a life long property where you can enjoy a gorgeous fireplace, natural hardwood floors, generous sized bedrooms, enclosed three seasoned porch, deck for entertaining and a large yard with occasional wildlife visitors. Visit this weekend's open houses to begin your new journey!
Location
State MA
County Bristol
Zoning Res
Direction Acushnet Ave, to Sharon, to Nestle's Lane
Rooms
Basement Full, Bulkhead, Sump Pump, Concrete, Unfinished
Primary Bedroom Level Main
Dining Room Closet, Flooring - Vinyl, Exterior Access
Kitchen Flooring - Vinyl
Interior
Interior Features Internet Available - Broadband, Internet Available - DSL
Heating Forced Air, Oil
Cooling Window Unit(s)
Flooring Vinyl, Carpet, Hardwood
Fireplaces Number 1
Fireplaces Type Living Room
Appliance Range, Microwave, Refrigerator, Washer, Water Softener, Oil Water Heater, Tank Water Heater, Utility Connections for Electric Range, Utility Connections for Electric Dryer
Laundry Electric Dryer Hookup, Washer Hookup, In Basement
Exterior
Exterior Feature Rain Gutters, Professional Landscaping
Garage Spaces 1.0
Community Features Public Transportation, Shopping, Park, Walk/Jog Trails, Golf, Medical Facility, Conservation Area, Highway Access, House of Worship, Private School, Public School
Utilities Available for Electric Range, for Electric Dryer, Washer Hookup
Roof Type Shingle
Total Parking Spaces 4
Garage Yes
Building
Lot Description Wooded, Cleared
Foundation Concrete Perimeter
Sewer Public Sewer
Water Private
Schools
Elementary Schools Acushnet Elemen
Middle Schools Albert F Ford M
Others
Acceptable Financing Contract
Listing Terms Contract
Read Less
Bought with Shaun Viveiros • Anjos Realty Services
G E T M O R E I N F O R M A T I O N







