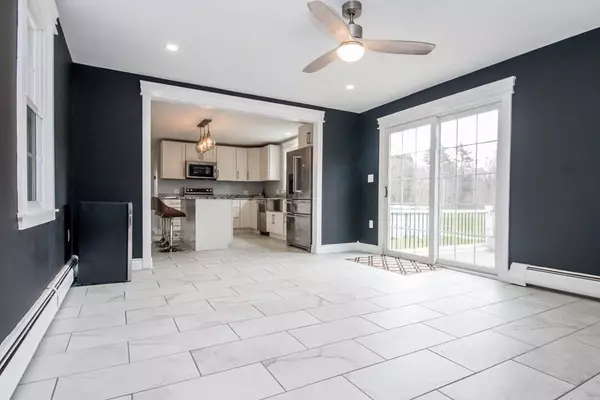For more information regarding the value of a property, please contact us for a free consultation.
58 Quaker Ln Acushnet, MA 02743
Want to know what your home might be worth? Contact us for a FREE valuation!

Our team is ready to help you sell your home for the highest possible price ASAP
Key Details
Sold Price $500,000
Property Type Single Family Home
Sub Type Single Family Residence
Listing Status Sold
Purchase Type For Sale
Square Footage 3,038 sqft
Price per Sqft $164
MLS Listing ID 72637622
Sold Date 05/08/20
Style Gambrel /Dutch
Bedrooms 4
Full Baths 2
Half Baths 1
Year Built 1990
Annual Tax Amount $5,276
Tax Year 2020
Lot Size 1.000 Acres
Acres 1.0
Property Description
MUST SEE! This home has been completely renovated within the last 2 years with no expense spared! This gorgeous Gambrel is truly move in ready with potential for any family having 4 bedrooms and 2.5 baths. PLUS in-law potential! Each of the baths & kitchens have brand new finishes, custom tile work, fixtures, etc. The kitchen ft. top of the line Kitchen Aid Appliances and Granite countertops. It has brand new Teak hardwood flooring, custom trim work & chair rail. 2 fireplaces, 1 of which is in the Master Bedroom that also has a large custom walk in closet. BONUS space above garage has kitchenette & half bath. It is worry free with new 4-bed Septic, Harvey windows, doors, new heating/hot water tank, new electric 100amp service. Exterior features include Trex deck, brand new above-ground pool, outdoor kitchen/cabana, 10+ parking spaces, irrigation system, professional landscaping, new stone wall, back-up generator capability. Set up your private showing today! VIRTUAL SHOWING available!!
Location
State MA
County Bristol
Zoning 1
Direction Right off of Main St. heading North in Acushnet.
Rooms
Basement Full, Bulkhead, Sump Pump, Concrete
Primary Bedroom Level Second
Interior
Interior Features Bonus Room
Heating Baseboard, Oil
Cooling None
Flooring Wood, Tile, Hardwood
Fireplaces Number 2
Appliance Range, Dishwasher, Microwave, Refrigerator, Utility Connections for Electric Range, Utility Connections for Electric Oven, Utility Connections for Electric Dryer
Laundry In Basement
Exterior
Exterior Feature Sprinkler System
Garage Spaces 2.0
Pool Above Ground
Community Features Walk/Jog Trails, Golf, Conservation Area, Highway Access
Utilities Available for Electric Range, for Electric Oven, for Electric Dryer, Generator Connection
Roof Type Asphalt/Composition Shingles
Total Parking Spaces 10
Garage Yes
Private Pool true
Building
Lot Description Wooded
Foundation Concrete Perimeter
Sewer Private Sewer
Water Private
Read Less
Bought with Gregg S. Rutch • Century 21 Signature Properties
G E T M O R E I N F O R M A T I O N







