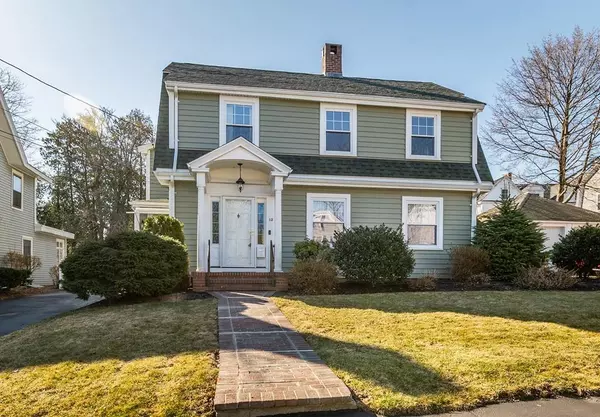For more information regarding the value of a property, please contact us for a free consultation.
12 Highland St Haverhill, MA 01835
Want to know what your home might be worth? Contact us for a FREE valuation!

Our team is ready to help you sell your home for the highest possible price ASAP
Key Details
Sold Price $462,000
Property Type Single Family Home
Sub Type Single Family Residence
Listing Status Sold
Purchase Type For Sale
Square Footage 2,296 sqft
Price per Sqft $201
MLS Listing ID 72636264
Sold Date 04/30/20
Style Colonial
Bedrooms 5
Full Baths 2
Half Baths 2
Year Built 1920
Annual Tax Amount $5,244
Tax Year 2020
Lot Size 7,405 Sqft
Acres 0.17
Property Description
Well maintained home on quiet street in old Bradford College neighborhood. This long time family owned home has been updated throughout and includes gorgeous hardwood flooring throughout, eat in kitchen with breakfast nook and access to a sun room filled with walls of glass overlooking a private courtyard. The main floor also includes formal living room with gas fireplace, dining room with built in cabinetry and family room. Upstairs you'll find 5 spacious bedrooms with ample closet space, hardwood floors and 2 full updated baths. Newer roof, siding, windows, hot water heater, as well as automatic back-up electric generator, built-in humidifier and water line with distiller/purifier for refrigerator and kitchen add to the turnkey nature of this home. Outside you’ll find a private & spacious courtyard overlooking the backyard, detached garage, storage shed and extra long driveway. Convenient to new Hunking School and Sacred Hearts School. Excellent buying opportunity!
Location
State MA
County Essex
Zoning Res
Direction S Main St to Byron to Highland St
Rooms
Family Room Ceiling Fan(s), Flooring - Hardwood
Basement Full, Interior Entry, Concrete
Primary Bedroom Level Second
Dining Room Flooring - Hardwood
Kitchen Flooring - Hardwood, Dining Area, Pantry
Interior
Interior Features Ceiling Fan(s), Bathroom - Half, Sun Room, Foyer, Mud Room, Bathroom
Heating Central, Forced Air, Natural Gas
Cooling Central Air
Flooring Wood, Tile, Carpet, Flooring - Stone/Ceramic Tile, Flooring - Hardwood, Flooring - Vinyl
Fireplaces Number 1
Fireplaces Type Living Room
Appliance Range, Dishwasher, Disposal, Refrigerator, Washer, Dryer, Gas Water Heater, Tank Water Heater, Plumbed For Ice Maker, Utility Connections for Electric Range, Utility Connections for Electric Oven, Utility Connections for Gas Dryer
Laundry In Basement
Exterior
Exterior Feature Storage, Professional Landscaping, Sprinkler System
Garage Spaces 1.0
Community Features Public Transportation, Shopping, Walk/Jog Trails, Golf
Utilities Available for Electric Range, for Electric Oven, for Gas Dryer, Icemaker Connection
Roof Type Shingle
Total Parking Spaces 2
Garage Yes
Building
Lot Description Wooded
Foundation Concrete Perimeter, Stone
Sewer Public Sewer
Water Public
Schools
Elementary Schools Hunking
Middle Schools Local
High Schools Hhs
Others
Senior Community false
Read Less
Bought with Silver Key Homes Group • LAER Realty Partners
G E T M O R E I N F O R M A T I O N







