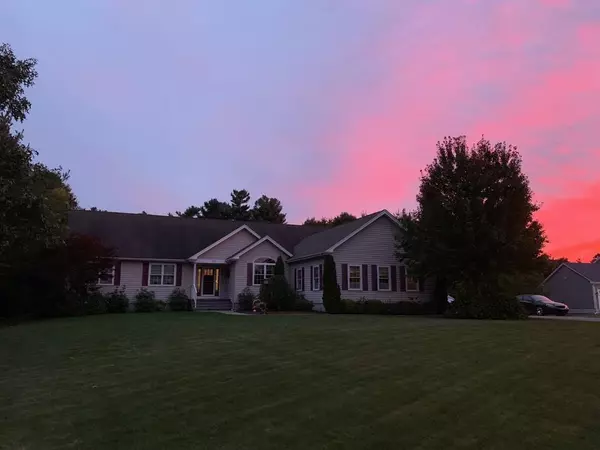For more information regarding the value of a property, please contact us for a free consultation.
20 Evergreen Drive Acushnet, MA 02743
Want to know what your home might be worth? Contact us for a FREE valuation!

Our team is ready to help you sell your home for the highest possible price ASAP
Key Details
Sold Price $610,000
Property Type Single Family Home
Sub Type Single Family Residence
Listing Status Sold
Purchase Type For Sale
Square Footage 3,338 sqft
Price per Sqft $182
MLS Listing ID 72598034
Sold Date 02/14/20
Style Ranch
Bedrooms 4
Full Baths 2
Half Baths 1
Year Built 2007
Annual Tax Amount $7,441
Tax Year 2019
Lot Size 1.380 Acres
Acres 1.38
Property Description
This Spacious Sprawling Executive Ranch is in Move-In Condition. It offers an open floor plan with a very large living room with gas fireplace and beautiful kitchen with island and quartz counter tops, and dining room. The spacious master bedroom has 2 walk-in closets and large bath with whirlpool tub, and separate shower. There are currently two other bedrooms, but the home office can be used as a fourth bedroom, additional full bathroom and half bath. There is radiant heat throughout the home. The large and bright sunroom has a wet bar and radiant heat as well, with a mini-split for AC. The rest of the home has central AC. It also offers a laundry room with washer and dryer, a hallway pantry, central vac, wired for 5 point surround sound, an in-ground pool, large composite deck, a patio, shed, a very spacious 3 car garage, 3338 s.f. basement for plenty of storage, professionally landscaped with brown stone walkway and granite front steps. Situated on a private 1.38 acre lot.
Location
State MA
County Bristol
Zoning Res.
Direction Off Main St.
Rooms
Basement Full, Walk-Out Access, Interior Entry, Concrete, Unfinished
Primary Bedroom Level First
Interior
Interior Features Sun Room, Central Vacuum, Wired for Sound
Heating Radiant, Oil
Cooling Central Air, Other
Flooring Tile, Bamboo
Fireplaces Number 1
Appliance Range, Dishwasher, Microwave, Refrigerator, Washer, Dryer, Oil Water Heater, Utility Connections for Gas Range, Utility Connections for Gas Oven, Utility Connections for Gas Dryer
Laundry First Floor, Washer Hookup
Exterior
Exterior Feature Rain Gutters, Storage, Professional Landscaping, Sprinkler System
Garage Spaces 3.0
Fence Fenced
Pool In Ground
Community Features Park, Stable(s), Golf, Bike Path, Highway Access, House of Worship, Marina, Private School, Public School, T-Station, University
Utilities Available for Gas Range, for Gas Oven, for Gas Dryer, Washer Hookup, Generator Connection
Waterfront Description Beach Front, Ocean, Beach Ownership(Public)
Roof Type Shingle
Total Parking Spaces 7
Garage Yes
Private Pool true
Building
Lot Description Wooded, Cleared, Gentle Sloping, Level
Foundation Concrete Perimeter
Sewer Private Sewer
Water Public
Read Less
Bought with Bernadette Kelly • Keller Williams Realty Colonial Partners
G E T M O R E I N F O R M A T I O N







