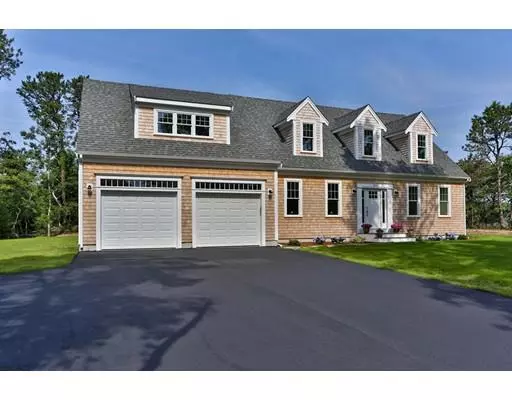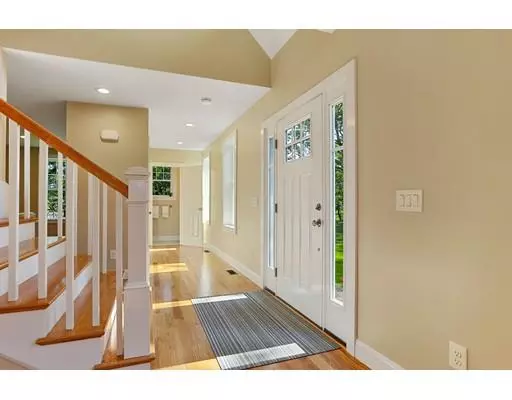For more information regarding the value of a property, please contact us for a free consultation.
304 Oak St Harwich, MA 02645
Want to know what your home might be worth? Contact us for a FREE valuation!

Our team is ready to help you sell your home for the highest possible price ASAP
Key Details
Sold Price $690,000
Property Type Single Family Home
Sub Type Single Family Residence
Listing Status Sold
Purchase Type For Sale
Square Footage 2,950 sqft
Price per Sqft $233
MLS Listing ID 72529836
Sold Date 01/27/20
Style Cape
Bedrooms 4
Full Baths 2
Half Baths 1
HOA Y/N false
Year Built 2019
Annual Tax Amount $887
Tax Year 2019
Lot Size 1.180 Acres
Acres 1.18
Property Description
Be the first owner of this energy-efficient home on over an acre of land offering the possibility of a pool or outbuilding (with town approval). Featuring an open concept floor plan with high ceilings and large windows allowing an abundance of natural light to flow through the house. Take your pick of a master bedroom on either the first and second floor. The first-floor master bedroom features beautiful hardwood floors, a private master bath, and walk-in closet. The hardwood floors continue through the living room with a gas fireplace, and a large kitchen with spacious island and dining area. There are three additional large bedrooms, a full bath, and loft area on the second floor. This home offers a generous amount of living space while still feeling homey and is convenient to many Harwich amenities including Cranberry Valley Golf Course, Brooks Park, the bike path, Harwich Port Center, and Bank Street Beach.
Location
State MA
County Barnstable
Zoning R
Direction Rt 6 to exit 10. Turn right. First left on Queen Anne Road. First left on Oak Street. House on left.
Rooms
Basement Full, Interior Entry, Concrete
Primary Bedroom Level Main
Kitchen Closet, Flooring - Hardwood, Dining Area, Pantry, Countertops - Stone/Granite/Solid, Cable Hookup, Exterior Access, Open Floorplan, Recessed Lighting, Stainless Steel Appliances, Gas Stove
Interior
Interior Features Recessed Lighting, Loft
Heating Forced Air, Propane
Cooling Central Air
Flooring Wood, Tile, Carpet, Flooring - Hardwood
Fireplaces Number 1
Fireplaces Type Living Room
Appliance Range, Dishwasher, Microwave, Refrigerator, Tank Water Heater, Utility Connections for Gas Range, Utility Connections for Gas Oven, Utility Connections for Electric Dryer
Laundry Washer Hookup
Exterior
Exterior Feature Rain Gutters, Sprinkler System
Garage Spaces 2.0
Community Features Shopping, Tennis Court(s), Walk/Jog Trails, Golf, Bike Path, Highway Access, Public School
Utilities Available for Gas Range, for Gas Oven, for Electric Dryer, Washer Hookup
Waterfront Description Beach Front, Sound, Beach Ownership(Public)
Total Parking Spaces 2
Garage Yes
Building
Lot Description Corner Lot, Level
Foundation Concrete Perimeter
Sewer Private Sewer
Water Public
Architectural Style Cape
Schools
Elementary Schools Harwich
Middle Schools Monomoy
High Schools Monomoy
Read Less
Bought with Non Member • Non Member Office





