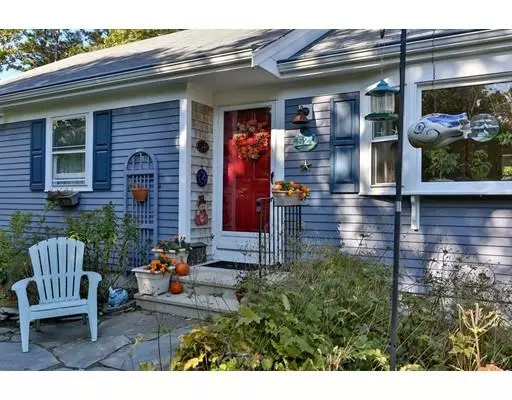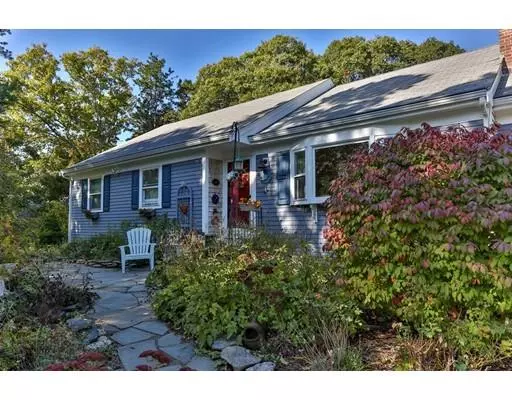For more information regarding the value of a property, please contact us for a free consultation.
52 Long Pond Dr Harwich, MA 02645
Want to know what your home might be worth? Contact us for a FREE valuation!

Our team is ready to help you sell your home for the highest possible price ASAP
Key Details
Sold Price $400,000
Property Type Single Family Home
Sub Type Single Family Residence
Listing Status Sold
Purchase Type For Sale
Square Footage 1,192 sqft
Price per Sqft $335
MLS Listing ID 72573571
Sold Date 01/31/20
Style Ranch
Bedrooms 3
Full Baths 2
Year Built 2004
Annual Tax Amount $3,375
Tax Year 2019
Lot Size 0.480 Acres
Acres 0.48
Property Description
Downsizing? Vacation Home on the Cape? Lovingly cared for 3 bedroom ranch with DEEDED RIGHTS to Long Pond and close to the bike path in charming Pleasant Lake Village! Easy, one level living! Hardwood floors & 8' ceilings throughout. Plus an en-suite bath in the master bedroom. Enjoy all four seasons in the recently renovate sun room! There's a deck off the back to relax in the very private, completely fenced-in back yard. Tankless hot water heater installed in 2017. Basement has been update with an extra room (currently being used as a sound room), and there's still plenty of room for storage. In addition to its access to Long Pond, this gem is less than 15 minutes to many of Cape Cod's beaches in Harwich, Chatham & Brewster. Walk to Pleasant Lake General Store (where bike path crosses Rt 124) and picturesque cranberry bogs. Mid-Cape Highway, CC Tech School, & historic Harwich Center, are all close by. This beautiful home is move-in ready for it's new owners!
Location
State MA
County Barnstable
Zoning R
Direction Rte 124 to Long Pond Dr., or Rte 137 to Long Pond Dr.
Rooms
Basement Full, Partially Finished, Concrete
Primary Bedroom Level Main
Dining Room Flooring - Hardwood
Kitchen Flooring - Vinyl
Interior
Interior Features Sun Room
Heating Baseboard, Natural Gas
Cooling None
Flooring Vinyl, Hardwood
Fireplaces Number 1
Fireplaces Type Living Room
Appliance Range, Dishwasher, Gas Water Heater, Tank Water Heater, Utility Connections for Gas Range
Laundry First Floor
Exterior
Exterior Feature Outdoor Shower
Garage Spaces 2.0
Fence Fenced/Enclosed, Fenced
Community Features Shopping, Walk/Jog Trails, Bike Path, Highway Access
Utilities Available for Gas Range
Waterfront Description Beach Front, Lake/Pond, Walk to, 1/10 to 3/10 To Beach, Beach Ownership(Deeded Rights)
Roof Type Shingle
Total Parking Spaces 2
Garage Yes
Building
Lot Description Cleared, Steep Slope
Foundation Concrete Perimeter
Sewer Inspection Required for Sale
Water Public
Architectural Style Ranch
Others
Acceptable Financing Contract
Listing Terms Contract
Read Less
Bought with Jack Sullivan • Jack Conway Harwich





