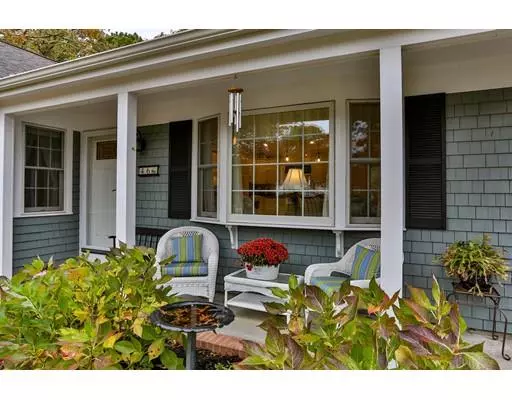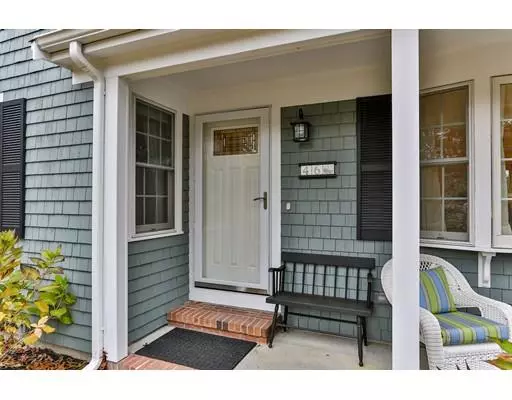For more information regarding the value of a property, please contact us for a free consultation.
46 Whidah Dr Harwich, MA 02645
Want to know what your home might be worth? Contact us for a FREE valuation!

Our team is ready to help you sell your home for the highest possible price ASAP
Key Details
Sold Price $445,000
Property Type Single Family Home
Sub Type Single Family Residence
Listing Status Sold
Purchase Type For Sale
Square Footage 1,240 sqft
Price per Sqft $358
Subdivision Pleasant Bay Estates
MLS Listing ID 72586544
Sold Date 01/14/20
Style Ranch
Bedrooms 3
Full Baths 2
Half Baths 1
HOA Fees $8/ann
HOA Y/N true
Year Built 1986
Annual Tax Amount $2,959
Tax Year 2019
Lot Size 0.280 Acres
Acres 0.28
Property Description
This exceptionally well-maintained home located in the sought after Pleasant Bay Estates offers the convenience of one-floor living and has had several updates over the past few years including the renovated kitchen and all baths. An open concept living room with vaulted ceiling, kitchen and dining area leads to a deck and outdoor shower. The three bedrooms include a master with a full bath and there's extra living space in the basement with the finished family room and another half bath. Very conveniently located close to many town amenities for shopping, dining, golf, medical care, and highway access. Beautiful Nantucket Sound beaches, Harwich Port Village, and Pleasant Bay are all just minutes away.
Location
State MA
County Barnstable
Area East Harwich
Zoning R
Direction Rt. 137 to Continental to first left on Whidah. House is on the left, look for sign.
Rooms
Family Room Bathroom - Half, Flooring - Laminate, Cable Hookup
Basement Partially Finished
Primary Bedroom Level Main
Kitchen Vaulted Ceiling(s), Flooring - Hardwood, Dining Area, Countertops - Stone/Granite/Solid, Kitchen Island, Cabinets - Upgraded, Exterior Access, Open Floorplan, Recessed Lighting, Lighting - Pendant
Interior
Heating Baseboard, Oil, Electric
Cooling None
Flooring Wood, Tile, Laminate
Fireplaces Number 1
Fireplaces Type Living Room
Appliance Range, Dishwasher, Refrigerator, Washer, Dryer, Electric Water Heater, Utility Connections for Electric Range, Utility Connections for Electric Oven, Utility Connections for Electric Dryer
Laundry First Floor, Washer Hookup
Exterior
Exterior Feature Rain Gutters, Storage, Outdoor Shower
Garage Spaces 1.0
Fence Fenced
Community Features Shopping, Golf, Medical Facility, Conservation Area, Highway Access, House of Worship, Public School
Utilities Available for Electric Range, for Electric Oven, for Electric Dryer, Washer Hookup
Waterfront Description Beach Front, Bay, 1 to 2 Mile To Beach, Beach Ownership(Public)
Total Parking Spaces 4
Garage Yes
Building
Lot Description Level
Foundation Concrete Perimeter
Sewer Private Sewer
Water Public
Architectural Style Ranch
Schools
Elementary Schools Harwich
Middle Schools Monomoy
High Schools Monomoy
Read Less
Bought with Non Member • Non Member Office





