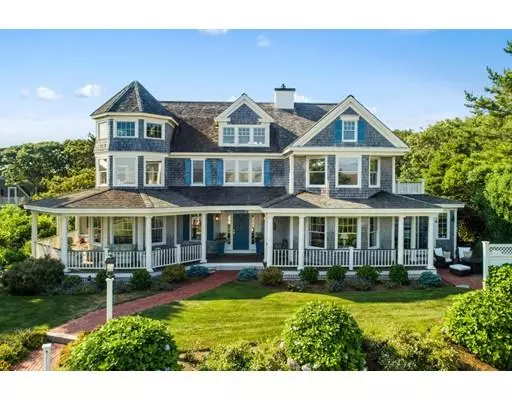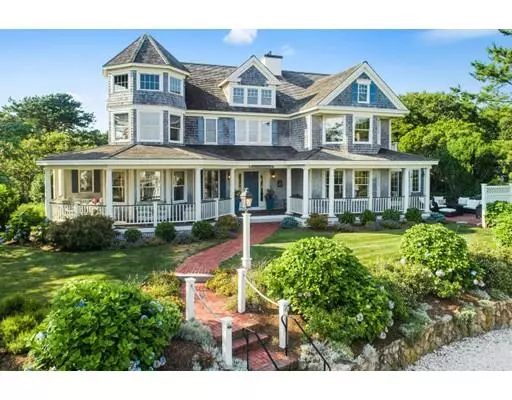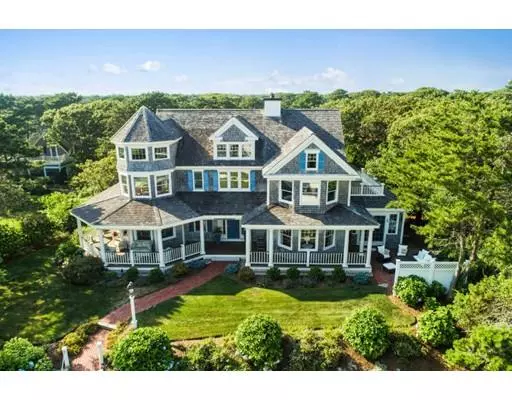For more information regarding the value of a property, please contact us for a free consultation.
54 Shore Rd Harwich, MA 02671
Want to know what your home might be worth? Contact us for a FREE valuation!

Our team is ready to help you sell your home for the highest possible price ASAP
Key Details
Sold Price $1,795,000
Property Type Single Family Home
Sub Type Single Family Residence
Listing Status Sold
Purchase Type For Sale
Square Footage 4,153 sqft
Price per Sqft $432
MLS Listing ID 72556553
Sold Date 12/24/19
Style Colonial
Bedrooms 4
Full Baths 4
Year Built 1999
Annual Tax Amount $13,703
Tax Year 2019
Lot Size 0.290 Acres
Acres 0.29
Property Description
Perfectly perched above much desired Shore Road, sits this meticulously maintained, custom built, colonial style home. The home offers serene ocean views from both floors and is within a short stroll from popular Pleasant Rd. and Earle Rd. beaches both staring at majestic Nantucket Sound. You will be captured by the professionally maintained grounds, full of beautiful mature plantings. The home's full length farmer's porch and front facing brick patio are perfect for seasonal lounging while enjoying the ocean view and breeze. The sprawling first floor boasts an open kitchen with a designated dining area with water view. You capture more views from the formal living room and expansive but cozy sun room. The first floor is rounded out with a generous bedroom, full bath and den. The second floor of the home has a spacious master en suite with master bath, walk-in closet and breathtaking water views. The Floor also boasts 2 generous Guest bedrooms w/ views and full bath. This is a must see
Location
State MA
County Barnstable
Zoning R
Direction Grey Neck Rd. right on Shore Rd.
Rooms
Basement Full, Partially Finished, Walk-Out Access, Interior Entry, Garage Access
Primary Bedroom Level Second
Dining Room Closet/Cabinets - Custom Built, Flooring - Hardwood, Window(s) - Bay/Bow/Box, French Doors, Cable Hookup, High Speed Internet Hookup, Recessed Lighting, Crown Molding
Kitchen Bathroom - Full, Closet/Cabinets - Custom Built, Flooring - Hardwood, Window(s) - Bay/Bow/Box, Pantry, Countertops - Stone/Granite/Solid, Kitchen Island, Breakfast Bar / Nook, Cabinets - Upgraded, Cable Hookup, Deck - Exterior, Exterior Access, High Speed Internet Hookup, Open Floorplan, Recessed Lighting, Gas Stove, Crown Molding
Interior
Interior Features Closet, High Speed Internet Hookup, Recessed Lighting, Closet/Cabinets - Custom Built, Cable Hookup, Bathroom - Full, Bathroom - With Tub & Shower, Enclosed Shower - Fiberglass, Countertops - Stone/Granite/Solid, Dining Area, Slider, Entrance Foyer, Den, Great Room, Exercise Room, Bathroom, Sun Room
Heating Forced Air, Natural Gas
Cooling Central Air, Dual
Flooring Tile, Carpet, Hardwood, Flooring - Hardwood, Flooring - Wall to Wall Carpet, Flooring - Stone/Ceramic Tile
Fireplaces Number 1
Fireplaces Type Living Room
Appliance Gas Water Heater, Utility Connections for Gas Range, Utility Connections for Gas Oven, Utility Connections for Gas Dryer
Laundry Closet/Cabinets - Custom Built, Flooring - Stone/Ceramic Tile, Window(s) - Stained Glass, Gas Dryer Hookup, Recessed Lighting, Washer Hookup, Second Floor
Exterior
Exterior Feature Balcony / Deck, Balcony, Rain Gutters, Professional Landscaping, Sprinkler System
Garage Spaces 2.0
Fence Fenced/Enclosed
Community Features Shopping, Tennis Court(s), Walk/Jog Trails, Golf, Highway Access, House of Worship, Marina
Utilities Available for Gas Range, for Gas Oven, for Gas Dryer
Waterfront Description Beach Front, Ocean, Direct Access, Sound, 0 to 1/10 Mile To Beach, Beach Ownership(Private,Public,Deeded Rights)
View Y/N Yes
View Scenic View(s)
Roof Type Wood
Total Parking Spaces 5
Garage Yes
Building
Lot Description Cleared, Level
Foundation Concrete Perimeter
Sewer Inspection Required for Sale, Private Sewer
Water Public
Architectural Style Colonial
Others
Acceptable Financing Contract
Listing Terms Contract
Read Less
Bought with John Griffin • Griffin Realty Group





