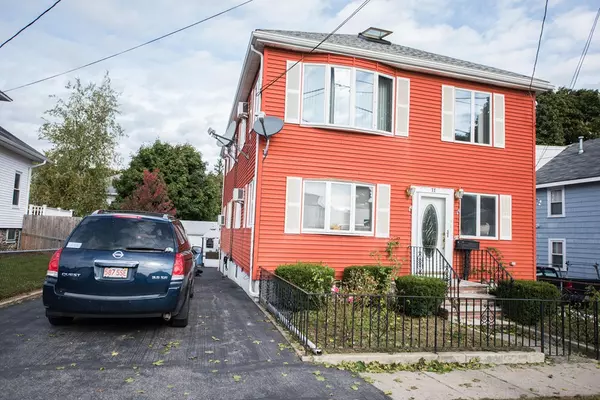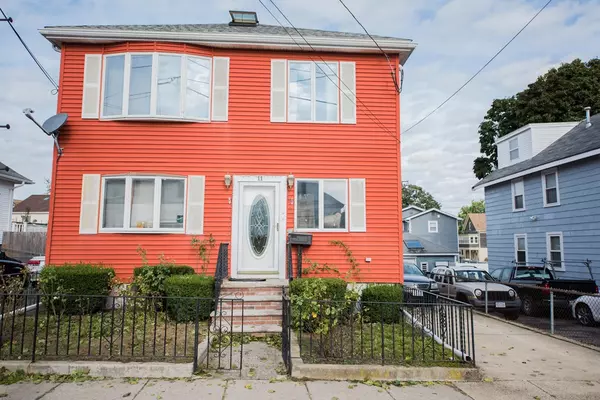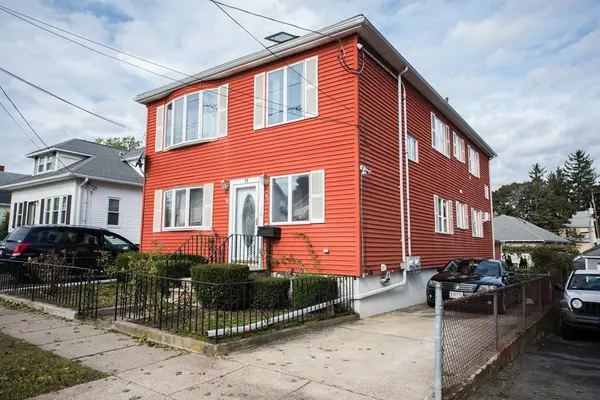For more information regarding the value of a property, please contact us for a free consultation.
11 Roycroft Road Peabody, MA 01960
Want to know what your home might be worth? Contact us for a FREE valuation!

Our team is ready to help you sell your home for the highest possible price ASAP
Key Details
Sold Price $605,000
Property Type Multi-Family
Sub Type 2 Family - 2 Units Up/Down
Listing Status Sold
Purchase Type For Sale
Square Footage 3,128 sqft
Price per Sqft $193
MLS Listing ID 72579409
Sold Date 12/05/19
Bedrooms 4
Full Baths 3
Year Built 1930
Annual Tax Amount $4,628
Tax Year 2019
Lot Size 4,356 Sqft
Acres 0.1
Property Description
OPEN HOUSE IS CANCELLED! RARE Opportunity! This multi-family home with 3 finished levels has it all: finished basement, Separate utilities, distinct updated units, ideal location, terrific rent potential and much more! Each unit boast bright, sun-filled rooms, gleaming hardwood floors, beautiful updated kitchen cabinets. The 2nd level unit features elegant Cherry wood kitchen cabinets with quartz counter and table, recessed lighting, Hardwood floors throughout except for kitchen and bath, in-unit washer and dryer, ceiling fans in both bedrooms and TV room that can be used as an office/den. The first floor unit features an open floor plan, beautiful updated kitchen cabinets with stainless appliances, ceiling fans are presence in all rooms, Hardwood floors throughout except for kitchen and bath. The finished basement features a full bath, kitchen, living room and two bedroom rooms with a separate entrance. Roof is only 5 yrs old. Perfect for owner occupant or investor!
Location
State MA
County Essex
Zoning R1A
Direction Margin Street (Rte.114) to Roycroft Road
Rooms
Basement Full, Finished, Walk-Out Access
Interior
Interior Features Unit 1(Ceiling Fans, Upgraded Cabinets, Bathroom With Tub), Unit 2(Ceiling Fans, Stone/Granite/Solid Counters, Upgraded Cabinets, Bathroom With Tub), Unit 1 Rooms(Living Room, Dining Room, Kitchen, Mudroom), Unit 2 Rooms(Living Room, Dining Room, Kitchen, Family Room)
Heating Unit 1(Hot Water Baseboard, Gas, Unit Control), Unit 2(Hot Water Baseboard, Gas, Unit Control)
Cooling Unit 1(Window AC), Unit 2(Window AC)
Flooring Wood, Tile, Unit 1(undefined), Unit 2(Tile Floor, Hardwood Floors)
Appliance Unit 1(Range, Wall Oven, Dishwasher, Microwave, Washer, Dryer), Unit 2(Range, Wall Oven, Dishwasher, Microwave, Refrigerator, Freezer, Washer, Dryer), Gas Water Heater, Utility Connections for Gas Range, Utility Connections for Electric Range, Utility Connections for Gas Oven, Utility Connections for Electric Oven, Utility Connections for Gas Dryer, Utility Connections for Electric Dryer
Laundry Washer Hookup, Unit 2 Laundry Room
Exterior
Exterior Feature Storage, Garden
Community Features Public Transportation, Shopping, Park, Medical Facility, Public School
Utilities Available for Gas Range, for Electric Range, for Gas Oven, for Electric Oven, for Gas Dryer, for Electric Dryer, Washer Hookup
Roof Type Shingle
Total Parking Spaces 5
Garage No
Building
Story 3
Foundation Concrete Perimeter
Sewer Public Sewer
Water Public
Read Less
Bought with Sam Mustafa • Savage Realty Group





