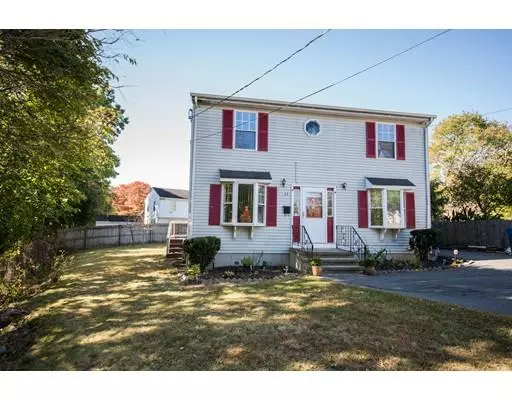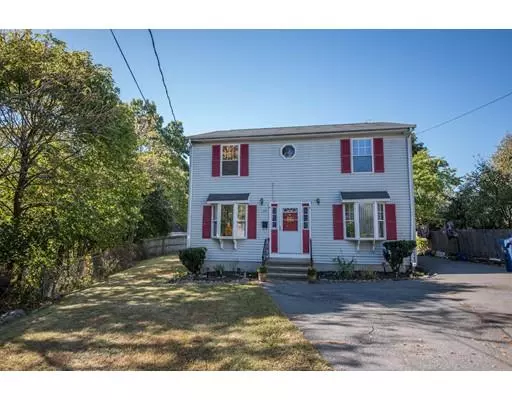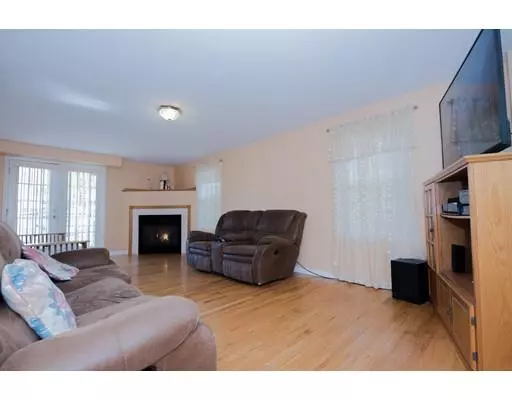For more information regarding the value of a property, please contact us for a free consultation.
23 Wilton Street Boston, MA 02136
Want to know what your home might be worth? Contact us for a FREE valuation!

Our team is ready to help you sell your home for the highest possible price ASAP
Key Details
Sold Price $485,000
Property Type Single Family Home
Sub Type Single Family Residence
Listing Status Sold
Purchase Type For Sale
Square Footage 1,470 sqft
Price per Sqft $329
MLS Listing ID 72582559
Sold Date 12/09/19
Style Colonial
Bedrooms 3
Full Baths 2
Half Baths 1
Year Built 1999
Annual Tax Amount $5,478
Tax Year 2019
Lot Size 0.400 Acres
Acres 0.4
Property Description
Great opportunity to own a single family located on a private, dead end street. A must see, this property only 20 yrs old with many great features you will surely love. The main floor kitchen boasts a unique combination of features w/ recessed lights, ceiling fan, & stainless appliances. Hardwood floors through out the formal dinning and living rm. Living rm is spacious has a cozy, gas fireplace and access to the patio & fenced-in yard with view of the Neponset River in the Fall to Spring season. Upstairs, you'll be delighted by the large & exquisite master bedroom w/ ensuite bath, linen closet and his & her closets, and 2 addt'l bedrooms. The finished lower level with walkout is perfect for hosting parties and watching sports, the Landry room is spacious and plumbing to build a 4th bathroom. Great for commuters, within walking distance to the Shaw's Super Market, close to Hyde Park commuter rail station, easy access to Highways 93 and 95.
Location
State MA
County Suffolk
Area Hyde Park
Zoning RES
Direction Hyde Park Avenue to Wilton Street
Rooms
Basement Full, Finished, Walk-Out Access
Primary Bedroom Level Second
Dining Room Flooring - Hardwood, Window(s) - Bay/Bow/Box, Lighting - Pendant
Kitchen Ceiling Fan(s), Flooring - Stone/Ceramic Tile, Exterior Access, Lighting - Pendant
Interior
Interior Features Office, Exercise Room
Heating Forced Air
Cooling Central Air
Flooring Wood, Tile, Carpet
Fireplaces Number 1
Fireplaces Type Living Room
Appliance Range, Dishwasher, Microwave, Refrigerator, Washer, Dryer, Gas Water Heater, Utility Connections for Gas Range, Utility Connections for Gas Oven, Utility Connections for Gas Dryer
Laundry In Basement, Washer Hookup
Exterior
Exterior Feature Rain Gutters
Fence Fenced
Community Features Public Transportation, Shopping, Park, Walk/Jog Trails, Medical Facility, House of Worship, Public School, T-Station
Utilities Available for Gas Range, for Gas Oven, for Gas Dryer, Washer Hookup
Roof Type Shingle
Total Parking Spaces 4
Garage No
Building
Foundation Concrete Perimeter
Sewer Public Sewer
Water Public
Architectural Style Colonial
Read Less
Bought with Non Member • Non Member Office





