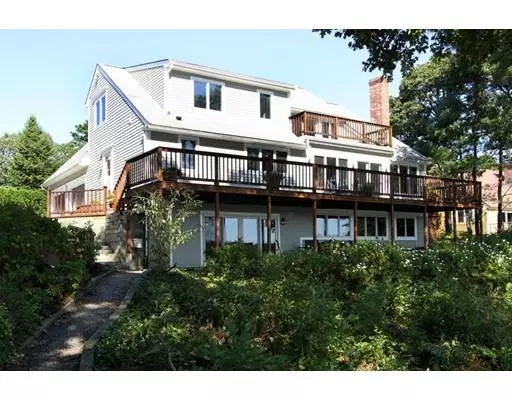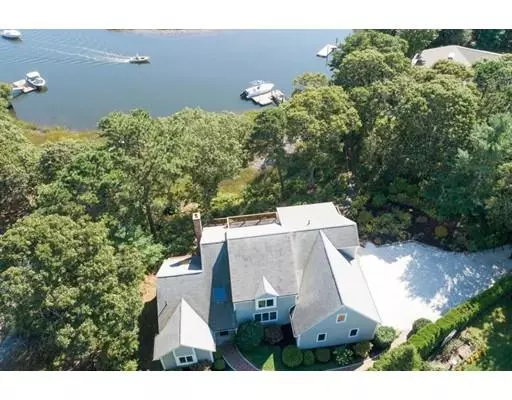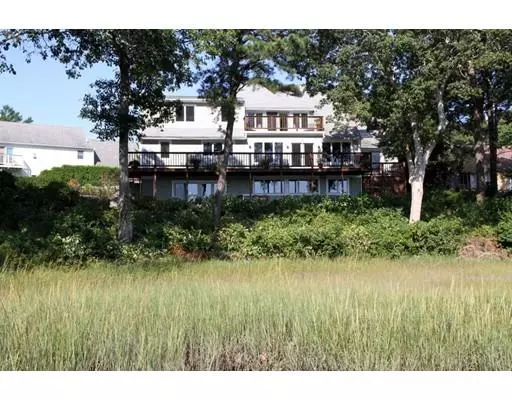For more information regarding the value of a property, please contact us for a free consultation.
4 Salt River Ln Harwich, MA 02671
Want to know what your home might be worth? Contact us for a FREE valuation!

Our team is ready to help you sell your home for the highest possible price ASAP
Key Details
Sold Price $1,200,000
Property Type Single Family Home
Sub Type Single Family Residence
Listing Status Sold
Purchase Type For Sale
Square Footage 3,292 sqft
Price per Sqft $364
MLS Listing ID 72406502
Sold Date 12/02/19
Style Cape, Contemporary
Bedrooms 3
Full Baths 4
HOA Y/N false
Year Built 1996
Annual Tax Amount $11,069
Tax Year 2019
Lot Size 0.590 Acres
Acres 0.59
Property Description
Boating, sport fishing, and kayaking are at your doorstep from this custom home tucked away in West Harwich. The design takes advantage of stellar river-front views and offers privacy and 90 feet of salt river frontage. Licensed dock outfitted with power and water. Interior includes 3 bedrooms/4 baths, a 1st-floor Master Suite with sliders to a deck overlooking the river. A Great Room comprised of living, dining and kitchen areas is anchored by a fabulous stone fireplace and opens to an expansive deck for hosting friends and family. Walls of glass provide enjoyment of the spectacular scenery. The cherry kitchen is well equipped and includes bar counter and pub style seating. The parlor has hardwood floors, 2 sets of French doors, and can easily accommodate a baby grand piano. The foyer features an interior balcony. Second floor parlor opens to a deck with astonishing waterviews. Two Large bedrooms and bonus room complete the second floor. Walk out basement with views ready to finish.
Location
State MA
County Barnstable
Area West Harwich
Zoning R
Direction Route 28 to Riverside Drive to left on Salt River Lane. House on left to #4. Sign
Rooms
Basement Full, Partially Finished, Walk-Out Access, Interior Entry
Primary Bedroom Level First
Kitchen Flooring - Stone/Ceramic Tile, Dining Area, Countertops - Upgraded, Breakfast Bar / Nook, Cabinets - Upgraded, Open Floorplan, Recessed Lighting, Gas Stove
Interior
Interior Features Dining Area, Cable Hookup, Open Floorplan, Recessed Lighting, Slider, Closet, Closet - Walk-in, Great Room, Bonus Room, Central Vacuum, Sauna/Steam/Hot Tub, Internet Available - Broadband
Heating Central, Forced Air, Natural Gas, Fireplace(s)
Cooling None
Flooring Tile, Carpet, Hardwood, Flooring - Hardwood, Flooring - Wall to Wall Carpet
Fireplaces Number 1
Appliance Range, Dishwasher, Trash Compactor, Microwave, Refrigerator, Washer, Dryer, Gas Water Heater, Tank Water Heater, Utility Connections for Gas Range
Laundry Flooring - Stone/Ceramic Tile, First Floor
Exterior
Exterior Feature Balcony / Deck, Rain Gutters, Professional Landscaping
Garage Spaces 2.0
Community Features Shopping, Conservation Area
Utilities Available for Gas Range
Waterfront Description Waterfront, Beach Front, Navigable Water, River, Dock/Mooring, Frontage, Direct Access, Private, Ocean, Sound, 3/10 to 1/2 Mile To Beach, Beach Ownership(Public)
View Y/N Yes
View Scenic View(s)
Roof Type Shingle
Total Parking Spaces 2
Garage Yes
Building
Lot Description Level, Marsh, Sloped
Foundation Concrete Perimeter
Sewer Inspection Required for Sale, Private Sewer
Water Public
Architectural Style Cape, Contemporary
Others
Senior Community false
Read Less
Bought with Gayle Tambolleo • Gibson Sotheby's International Realty





