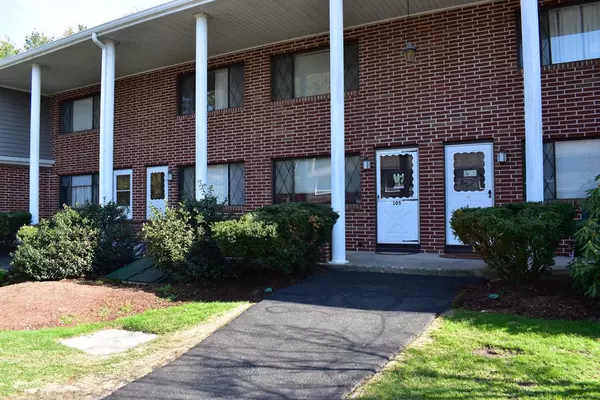For more information regarding the value of a property, please contact us for a free consultation.
105 Farrwood Dr #105 Haverhill, MA 01835
Want to know what your home might be worth? Contact us for a FREE valuation!

Our team is ready to help you sell your home for the highest possible price ASAP
Key Details
Sold Price $215,000
Property Type Condo
Sub Type Condominium
Listing Status Sold
Purchase Type For Sale
Square Footage 1,423 sqft
Price per Sqft $151
MLS Listing ID 72323360
Sold Date 07/10/18
Bedrooms 2
Full Baths 1
Half Baths 1
HOA Fees $200/mo
HOA Y/N true
Year Built 1980
Annual Tax Amount $2,592
Tax Year 2018
Property Description
Attractive two bedroom condo at Farrwood Green II, just over the North Andover line in Bradford! Three-level living with oversized family room downstairs with slider to private patio and pretty backyard. Kitchen comes fully applianced with slider to balcony deck and mini garden of Italian and Greek oregano, sweet basil, mint and cilantro! Living room and dining room have hardwood floors, ceramic tile floors in kitchen and bathrooms, wall-to-wall carpeting in family room and master bedroom. Second bedroom is currently being used as an office. Central heat and air conditioning. Low condo fees and pet friendly. Lots of storage options: pull down attic for storage, linen closet and pantry, second refrigerator in the lower level closet to stay! Brand-new circuit breaker box installed weeks ago. Terrific access to 495, Boston, beaches, shopping and New Hampshire!
Location
State MA
County Essex
Zoning UKN
Direction Route 125 to Farrwood Drive.
Rooms
Family Room Closet, Flooring - Wall to Wall Carpet, Exterior Access
Primary Bedroom Level Second
Dining Room Flooring - Hardwood
Kitchen Ceiling Fan(s), Flooring - Stone/Ceramic Tile, Balcony / Deck, Pantry, Exterior Access
Interior
Heating Forced Air, Natural Gas
Cooling Central Air
Flooring Tile, Carpet, Hardwood
Appliance Range, Dishwasher, Disposal, Refrigerator, Washer, Dryer, Gas Water Heater, Tank Water Heater
Laundry In Basement, In Unit
Exterior
Community Features Public Transportation, Shopping, Walk/Jog Trails, Golf, Highway Access
Roof Type Shingle
Total Parking Spaces 2
Garage No
Building
Story 3
Sewer Public Sewer
Water Public
Others
Pets Allowed Yes
Read Less
Bought with The Peggy Patenaude Team • William Raveis R.E. & Home Services
G E T M O R E I N F O R M A T I O N







